3 Redwood Lane, Miller Place, NY 11764
| Listing ID |
11259150 |
|
|
|
| Property Type |
Residential |
|
|
|
| County |
Suffolk |
|
|
|
| Township |
Brookhaven |
|
|
|
| School |
Miller Place |
|
|
|
|
| Total Tax |
$22,173 |
|
|
|
| Tax ID |
0200-144-00-03-00-006-044 |
|
|
|
| FEMA Flood Map |
fema.gov/portal |
|
|
|
| Year Built |
2003 |
|
|
|
| |
|
|
|
|
|
Stop looking and start packing.. Welcome to this Stunning 5 Bedroom, 2.5 bath Custom Built home in desirable Island Estates of Miller Place (Oxford Model) You are welcomed in by a Grand 2 story foyer gleaming hardwood floors through out, custom crown molding, Updated EIK, granite countertops, center island, New SS appliances, double oven, Formal LR, Formal DR, Family room w/ wood burning fireplace, Mudroom w/ OSE, Backyard is an absolute private oasis w/ a custom built heated pool, liner, filter, all piping/ plumbing , chlorinator all replaced 2 years ago , paver patio carefully crafted to complement the professional landscaping for the perfect spot to enjoy lounging, entertaining and making memories just steps from your doorstep .Home has New windows, whole house has been re wrapped ,new insulation, new stone front and shaker vinyl siding. Garage doors ,door openers are new as well.. Separate electrical box for back up generator. New driveway w/ paver apron, Full unfinished basement w/ 10 ft ceilings waiting for you to customize, endless possibilities ... You will not want to miss this one, Pride of ownership !
|
- 5 Total Bedrooms
- 2 Full Baths
- 1 Half Bath
- 3504 SF
- 0.78 Acres
- 33977 SF Lot
- Built in 2003
- Modern Style
- Lower Level: Unfinished
- Lot Dimensions/Acres: .78
- Oven/Range
- Refrigerator
- Dishwasher
- Microwave
- Washer
- Dryer
- Hardwood Flooring
- Central Vac
- 11 Rooms
- Entry Foyer
- Family Room
- Walk-in Closet
- 1 Fireplace
- Forced Air
- Natural Gas Fuel
- Central A/C
- Basement: Full
- Features: Eat-in kitchen, formal dining, master bath
- Attached Garage
- 2 Garage Spaces
- Community Water
- Other Waste Removal
- Patio
- Fence
- Open Porch
- Construction Materials: Frame
- Exterior Features: Sprinkler system
- Lot Features: Level
- Parking Features: Private, Attached, 2 Car Attached
|
|
Signature Premier Properties
|
Listing data is deemed reliable but is NOT guaranteed accurate.
|



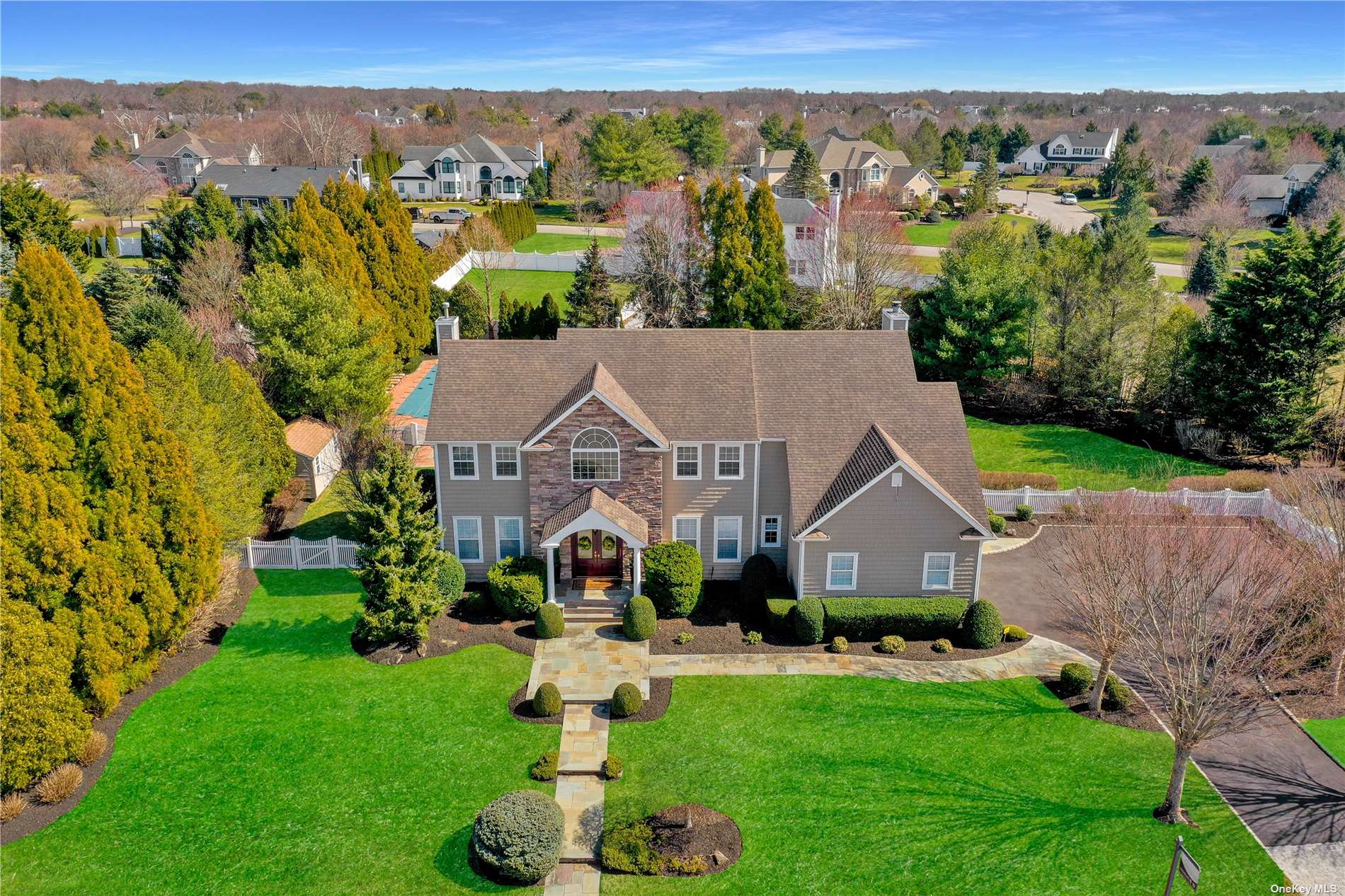

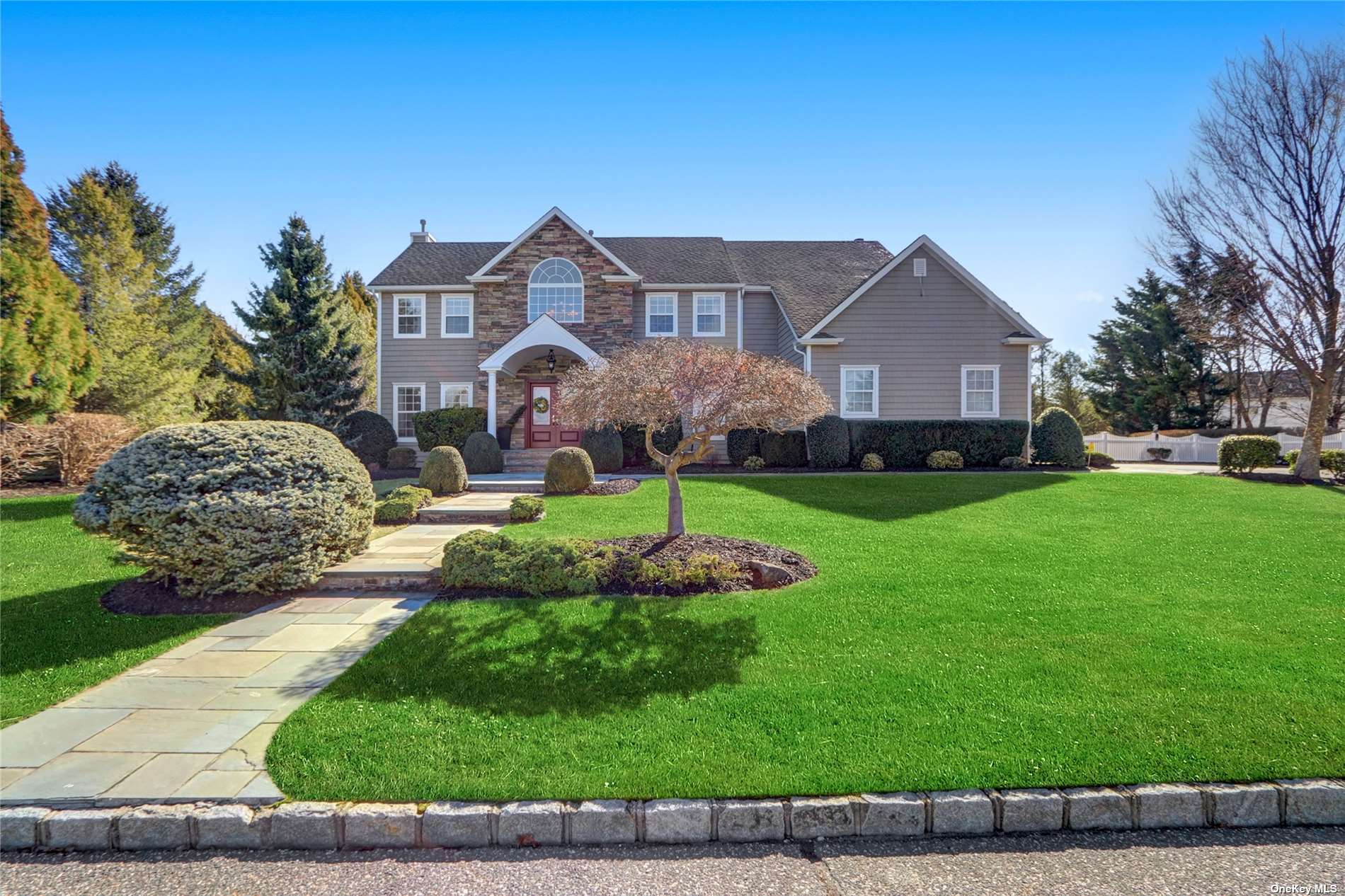 ;
;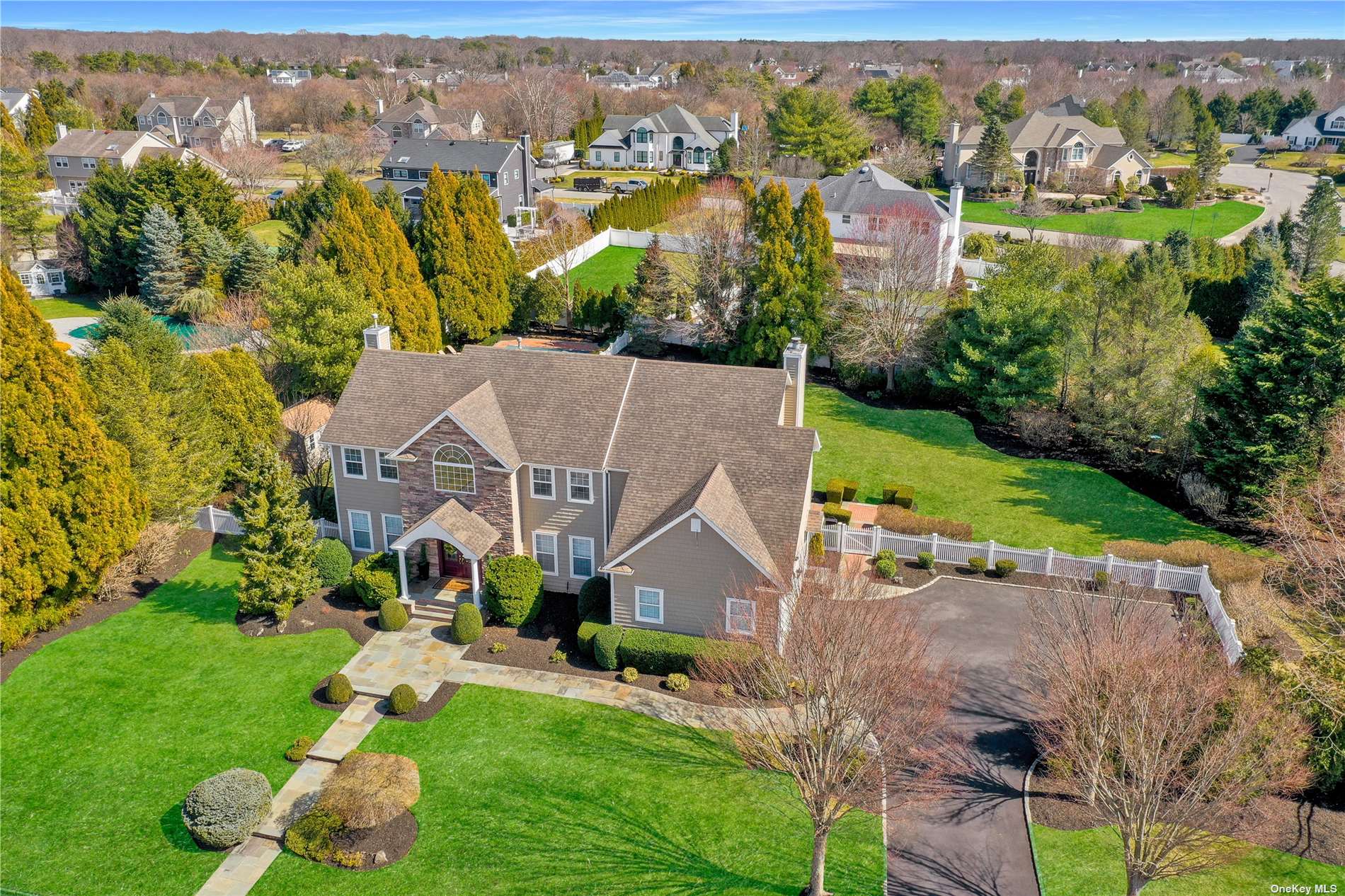 ;
;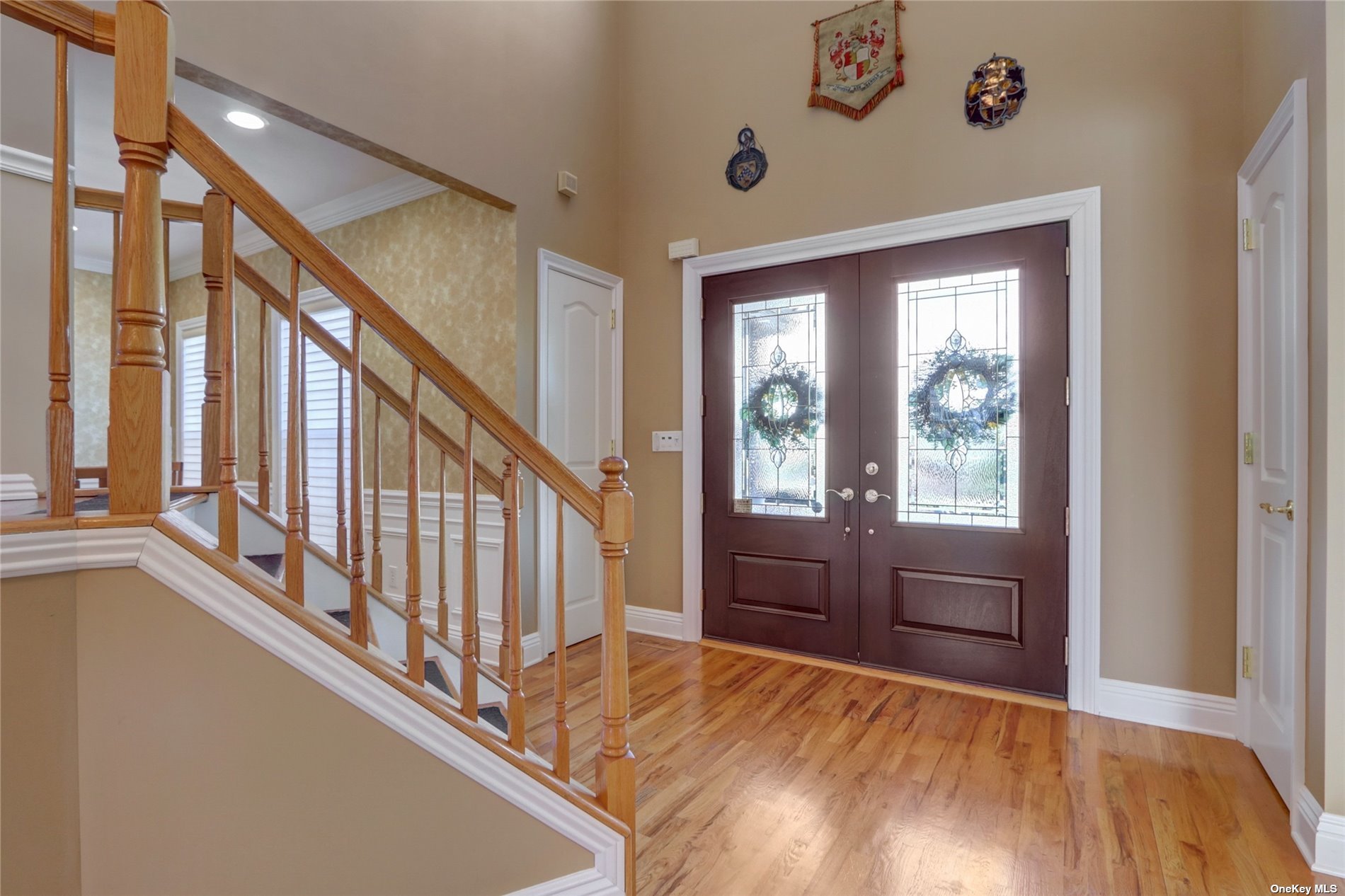 ;
;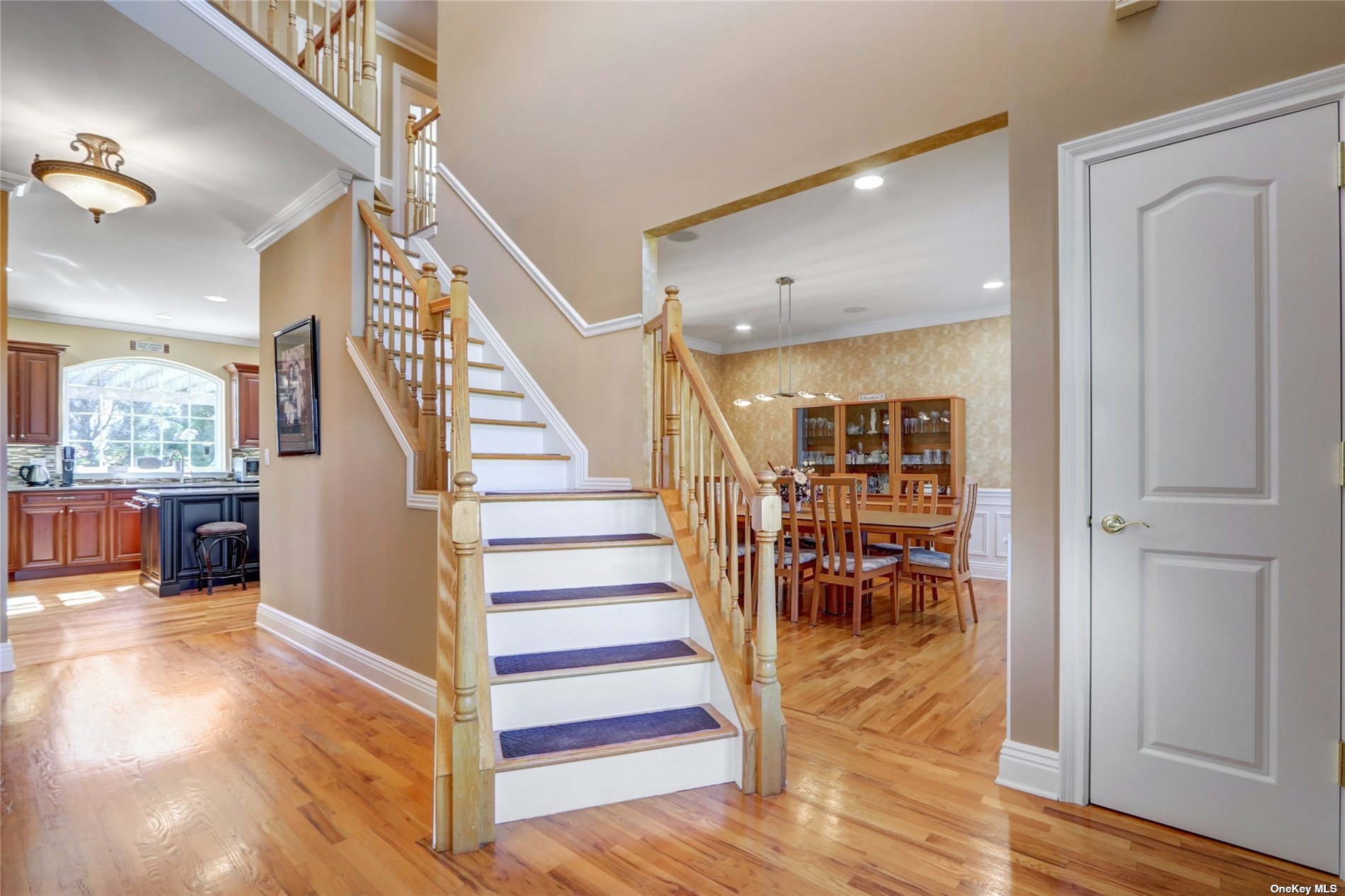 ;
;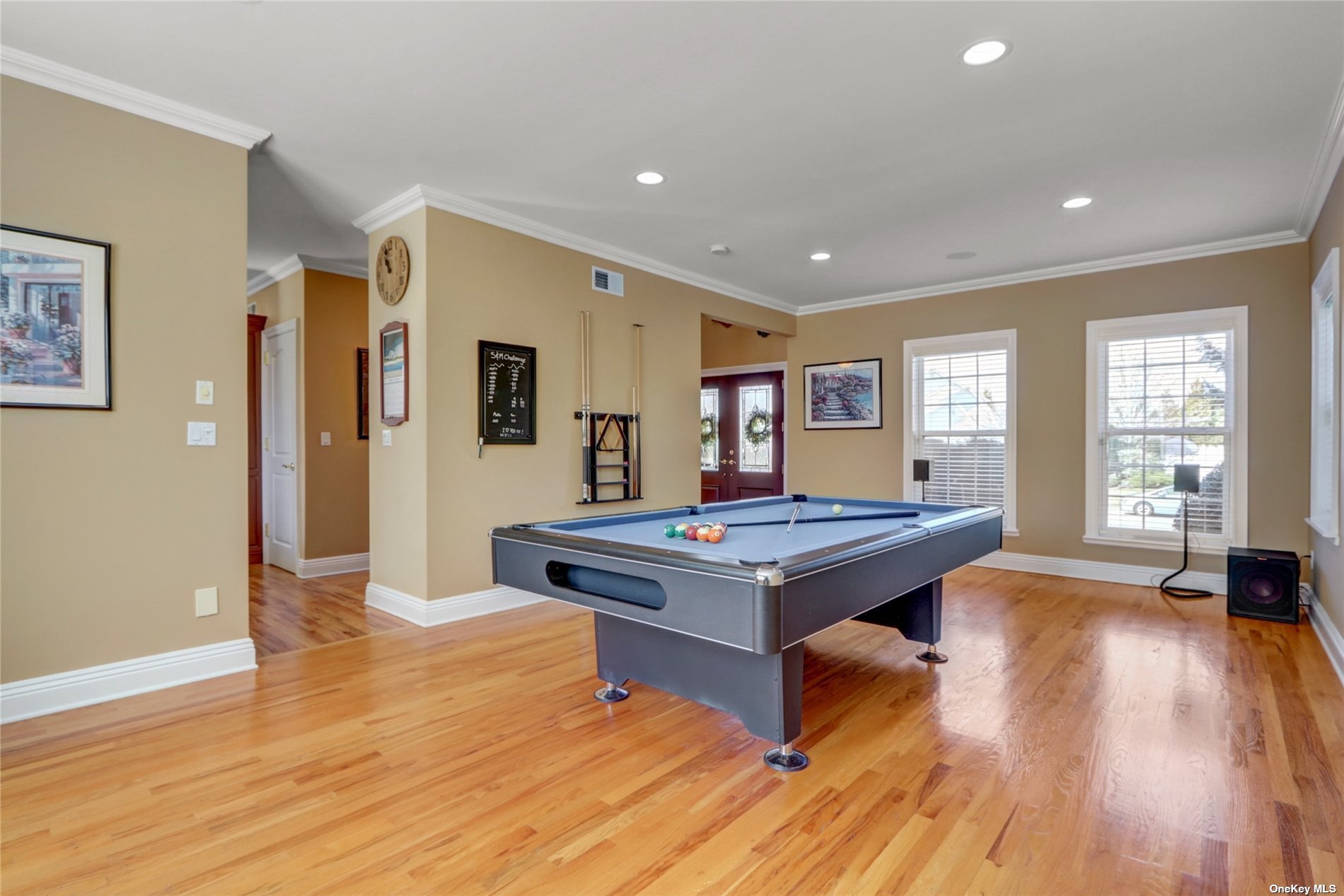 ;
;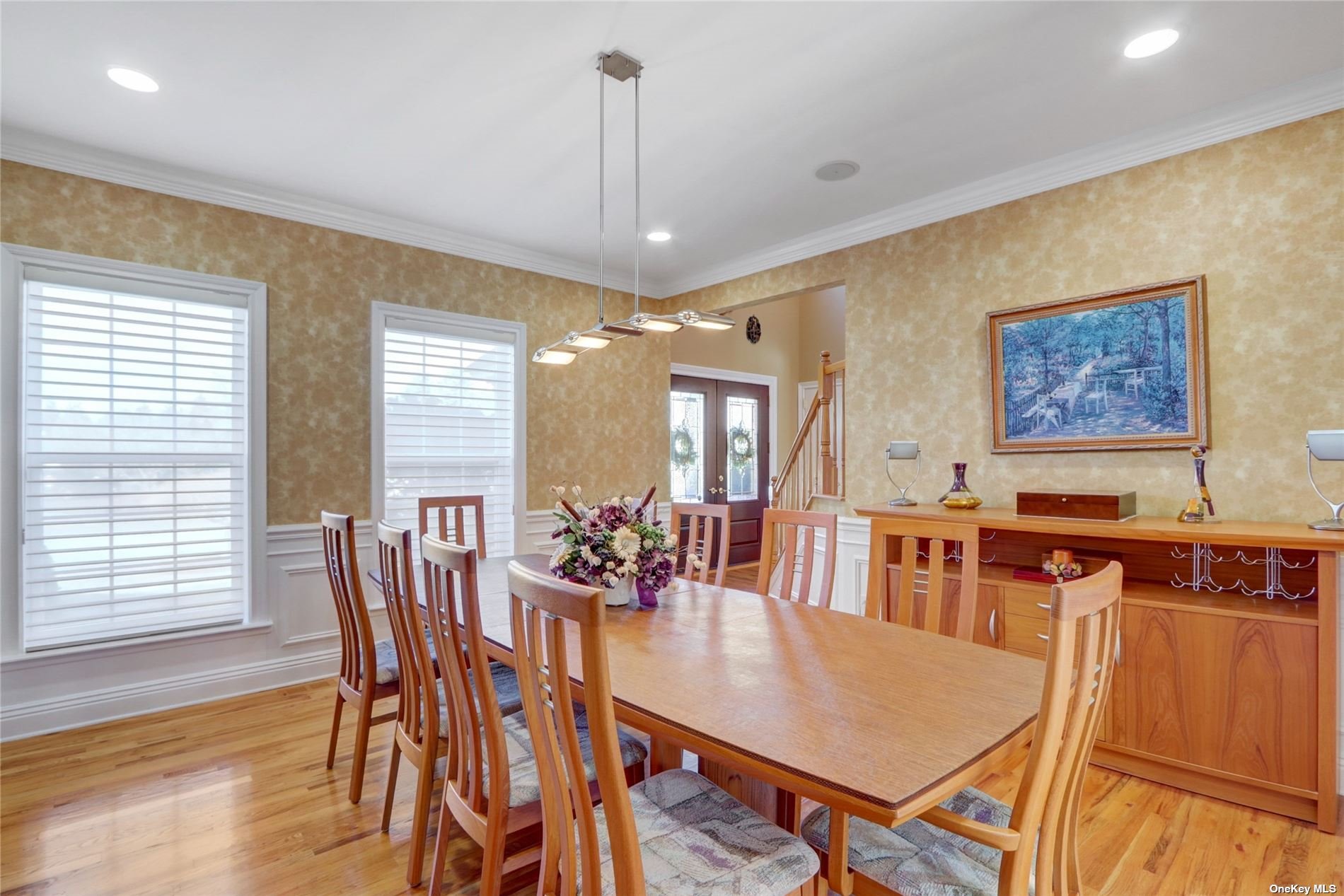 ;
;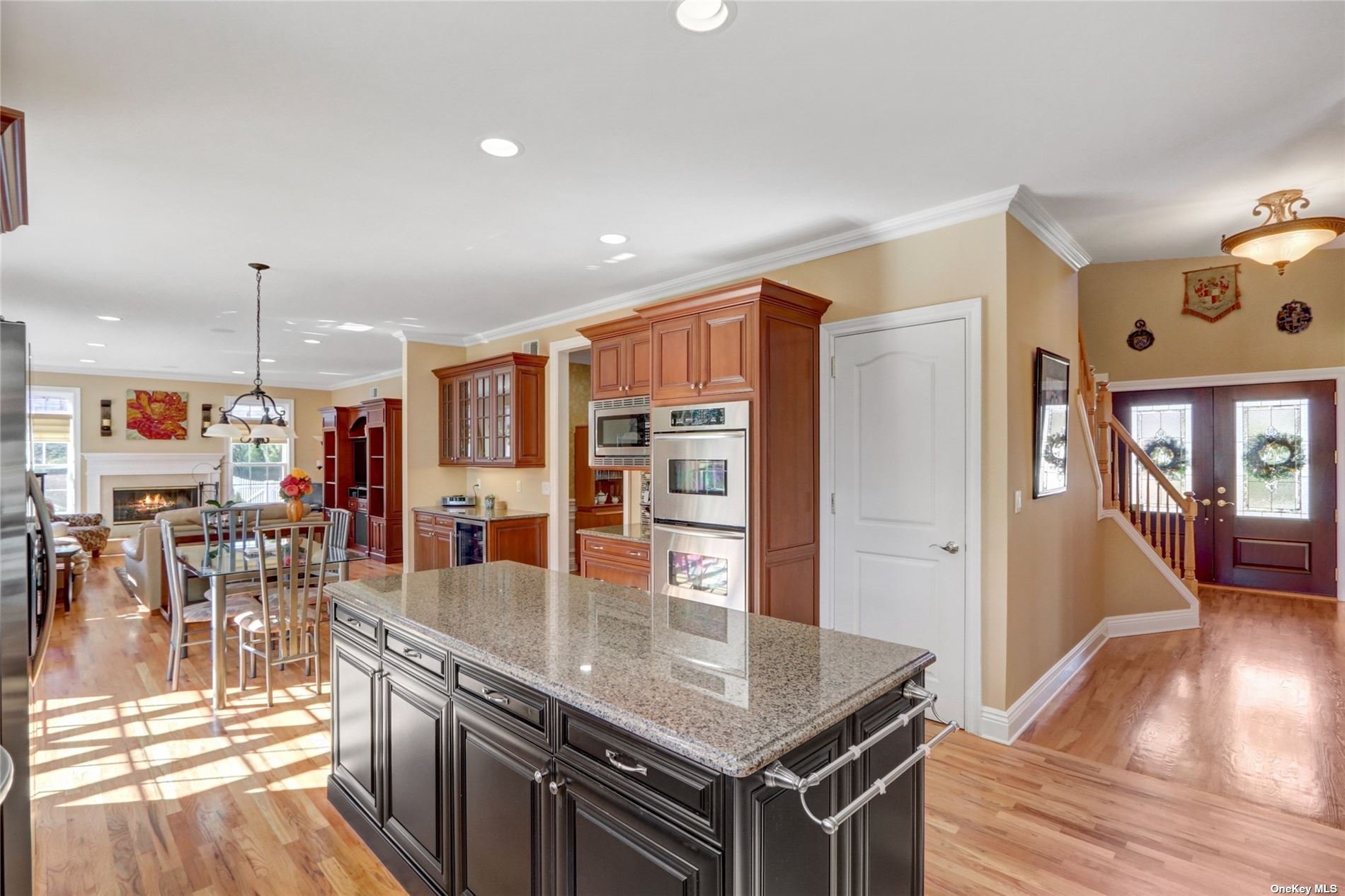 ;
;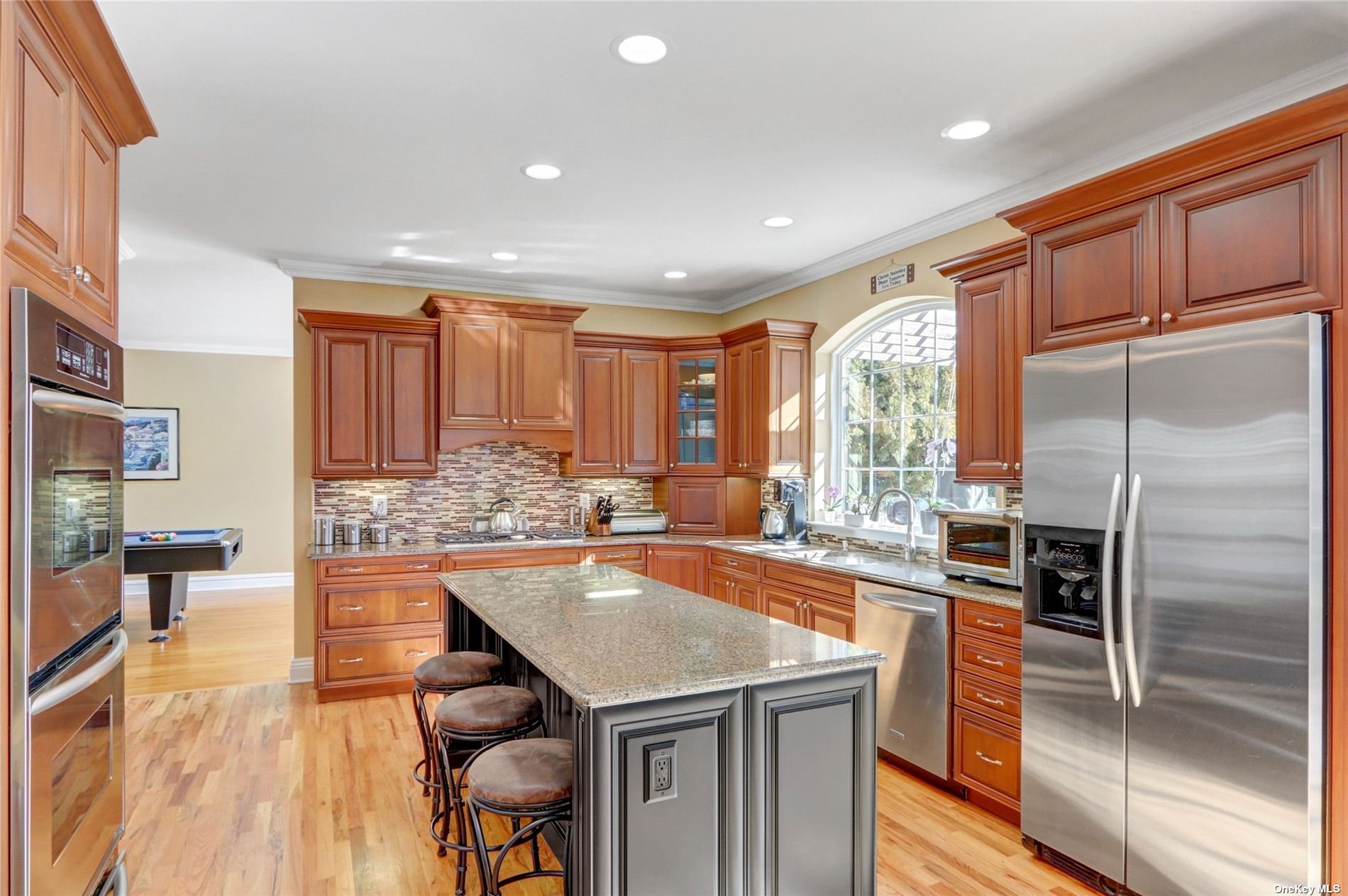 ;
;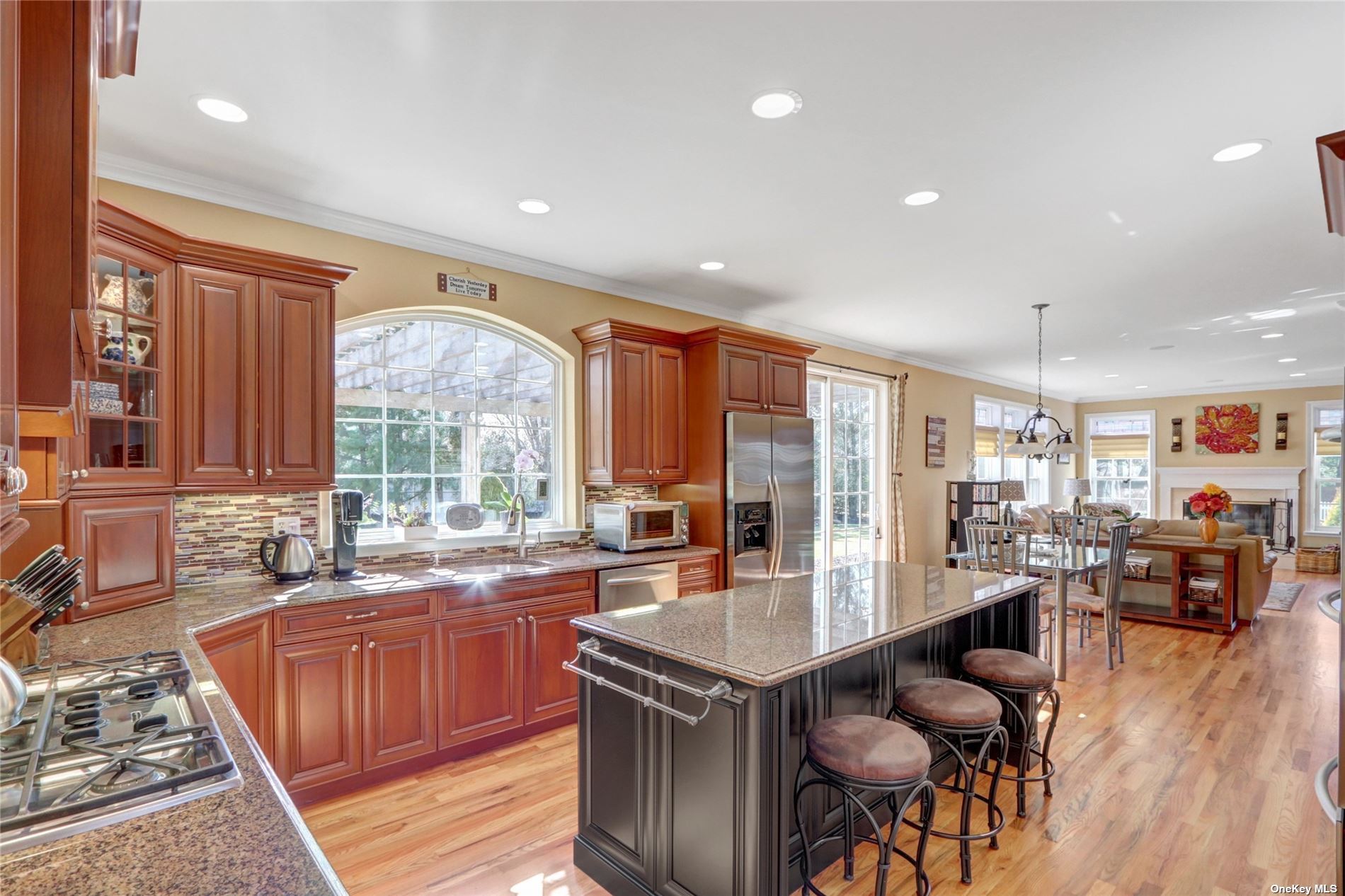 ;
;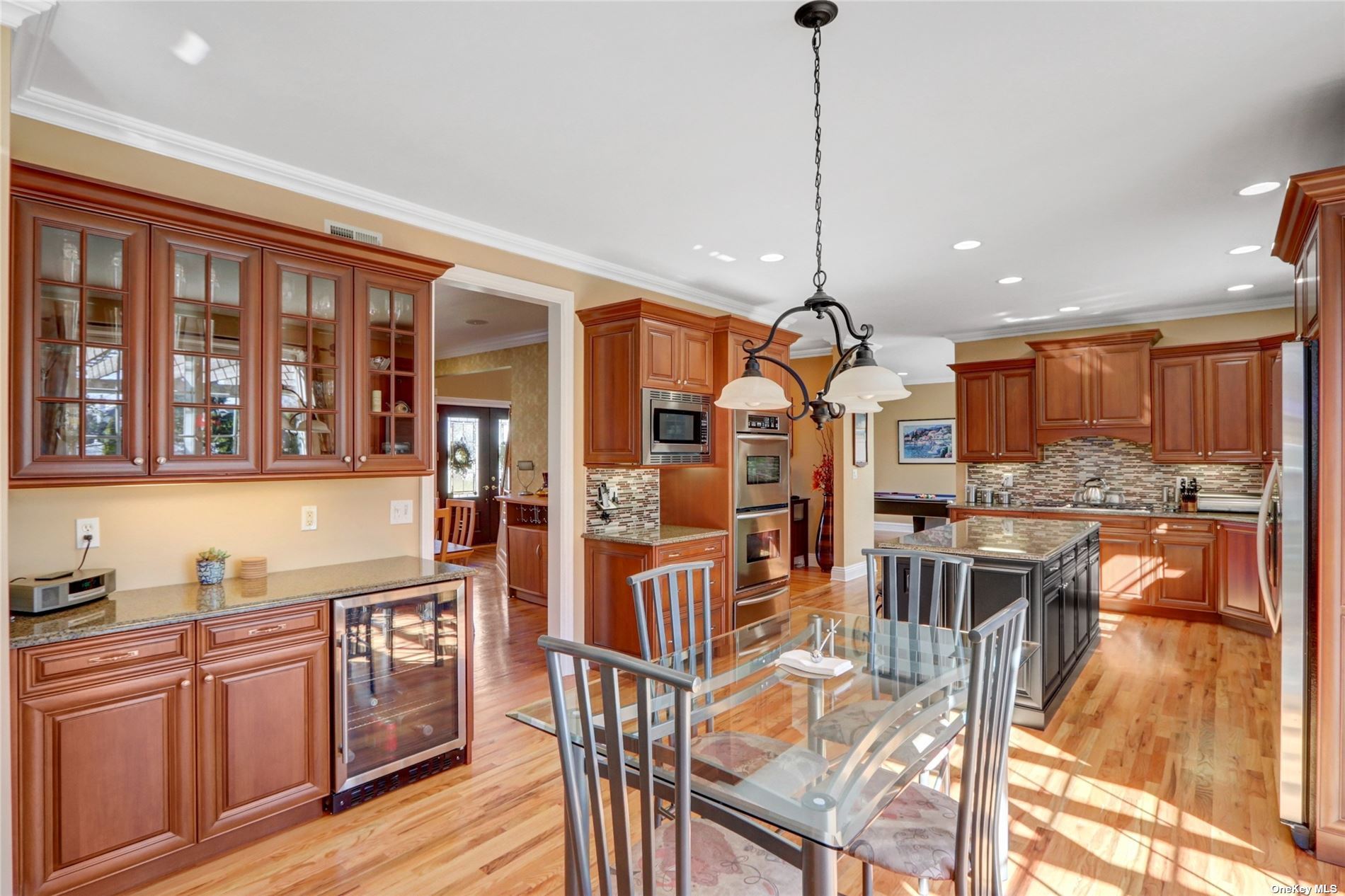 ;
;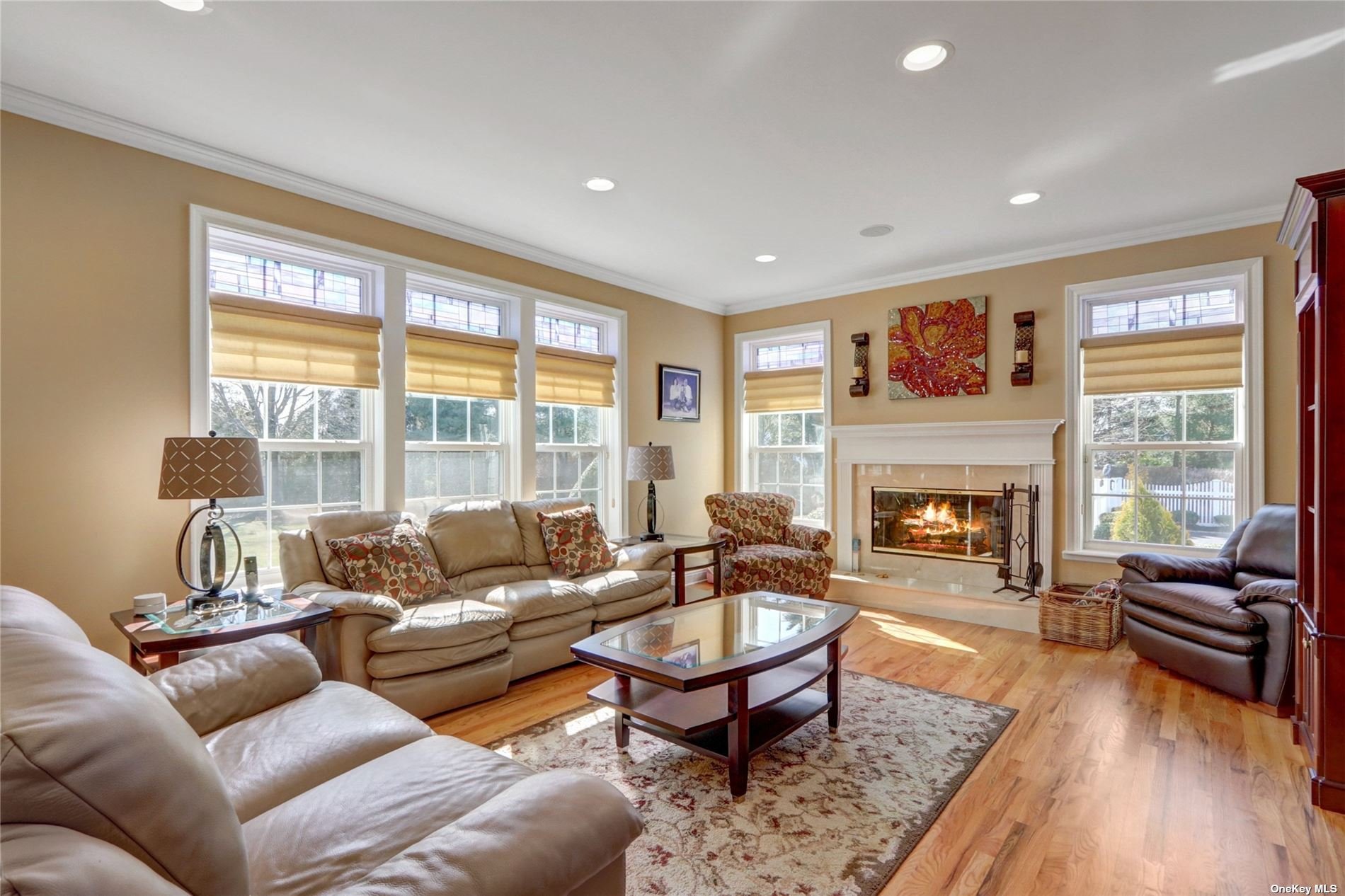 ;
;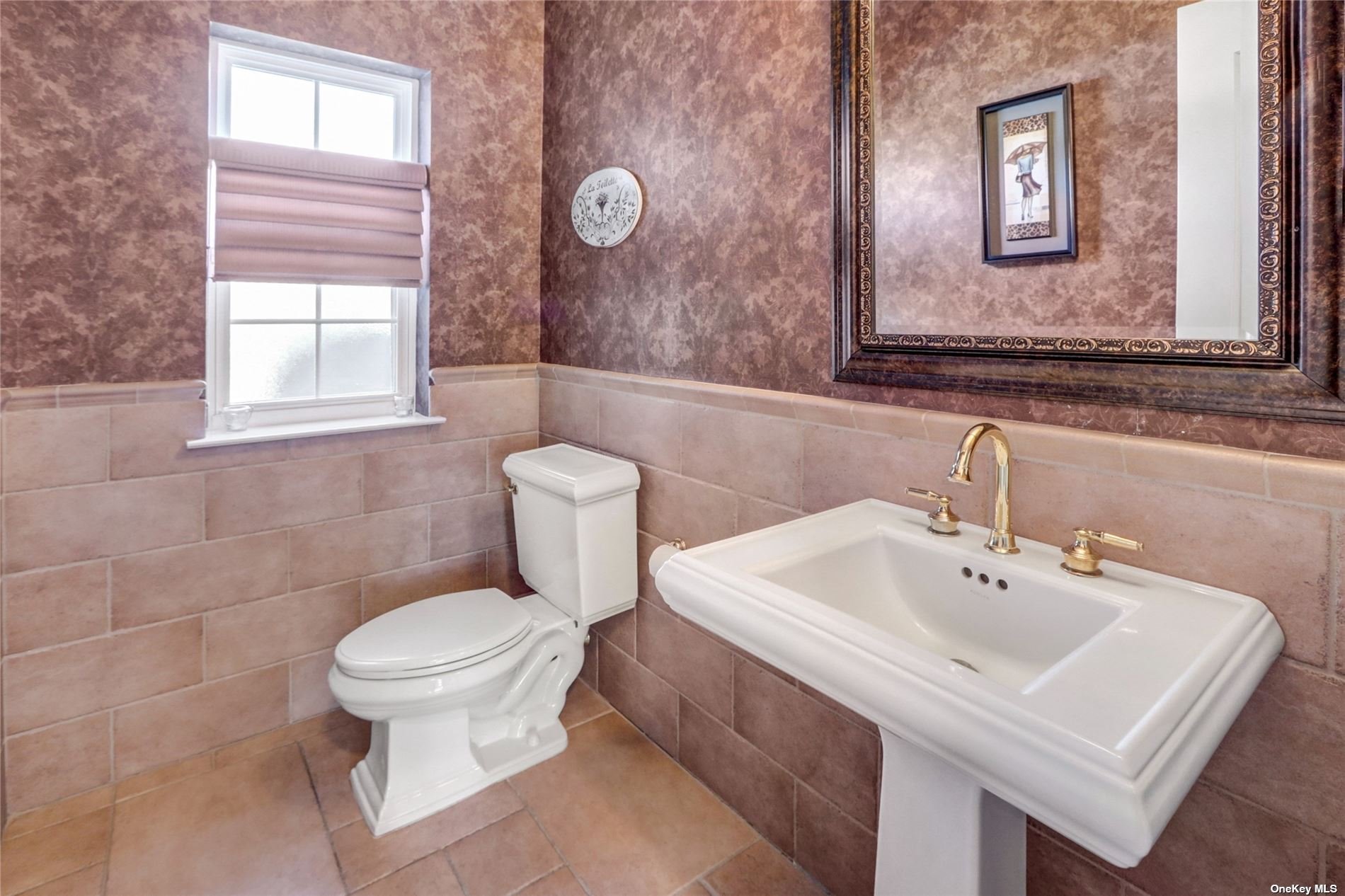 ;
;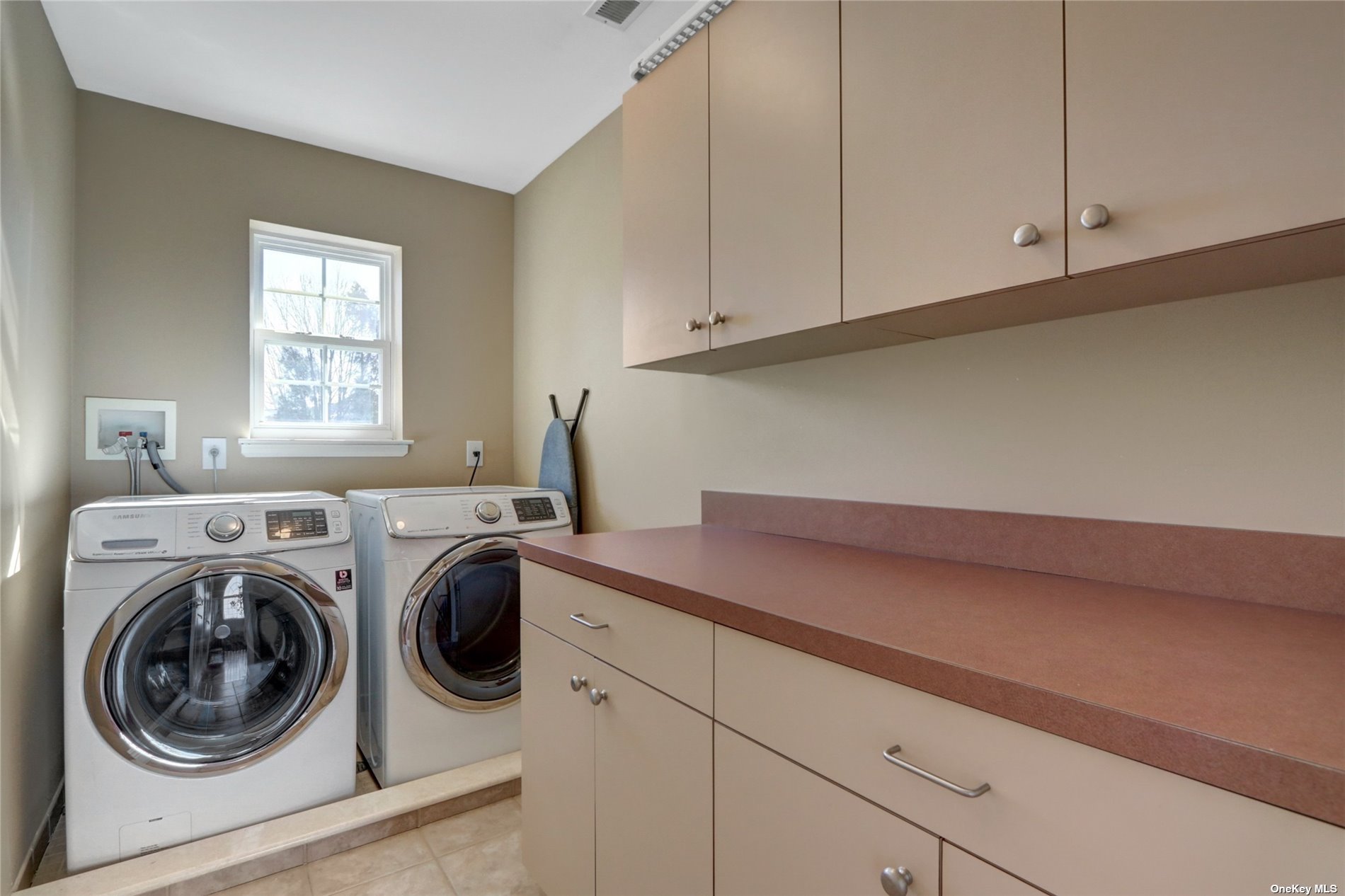 ;
;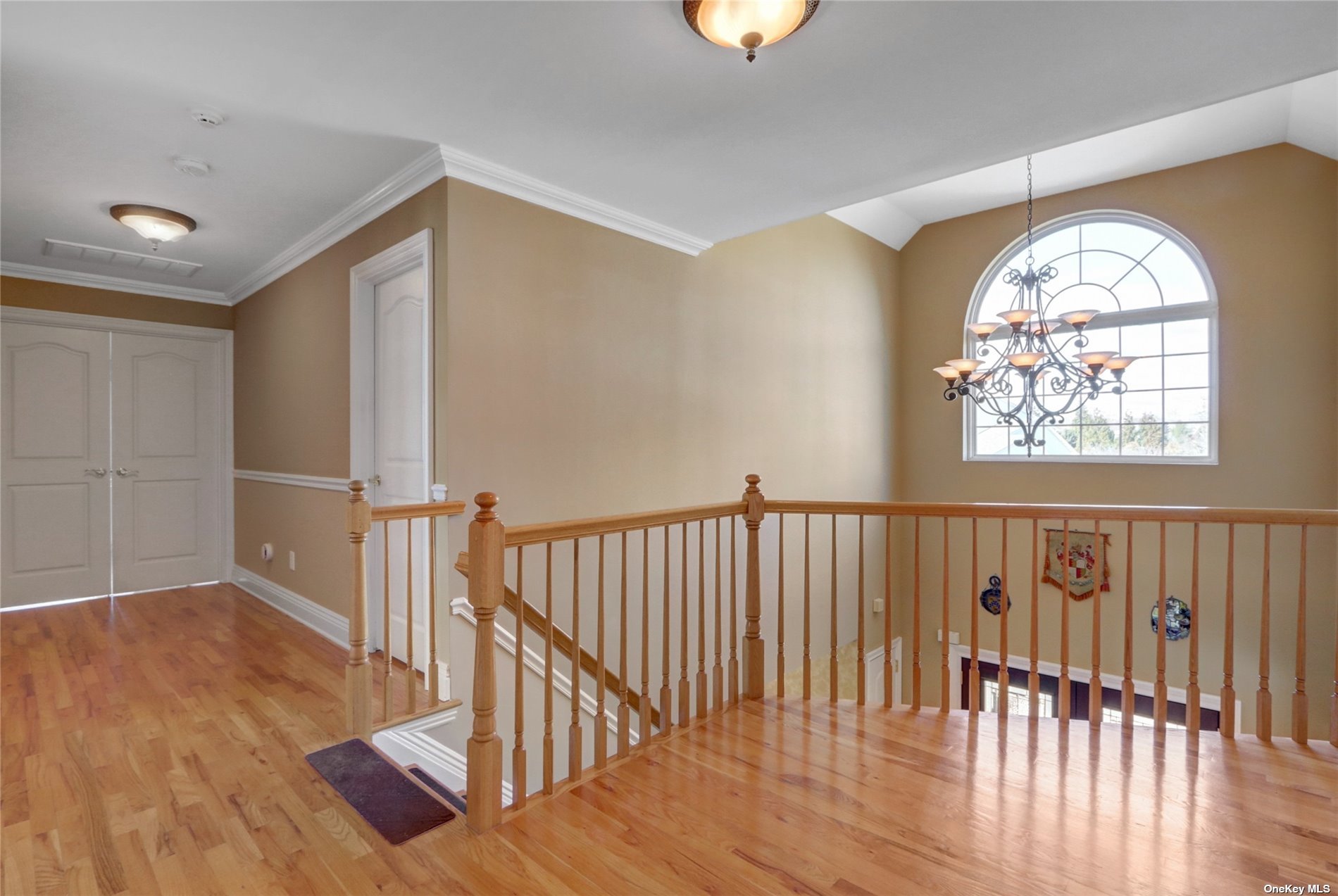 ;
;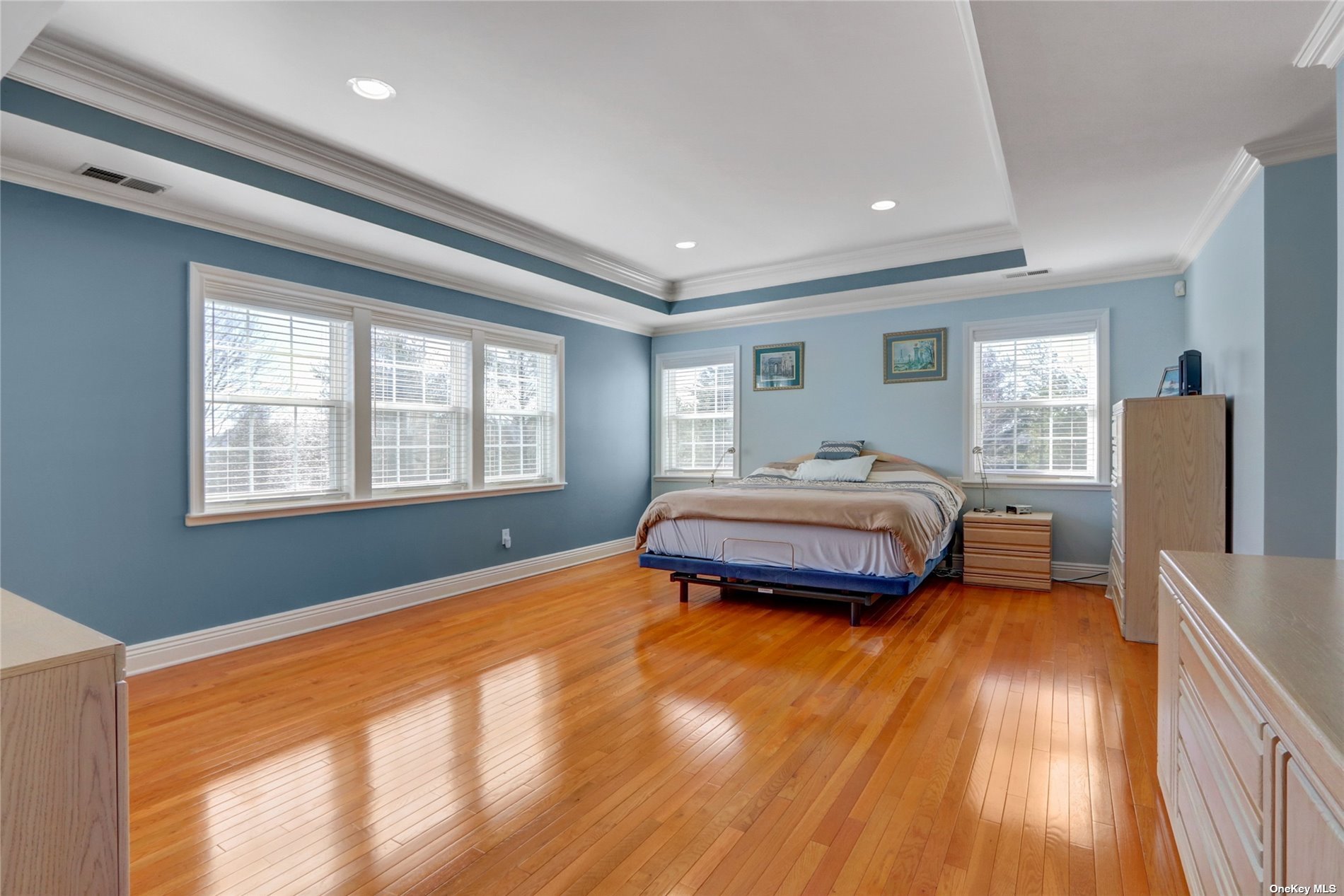 ;
;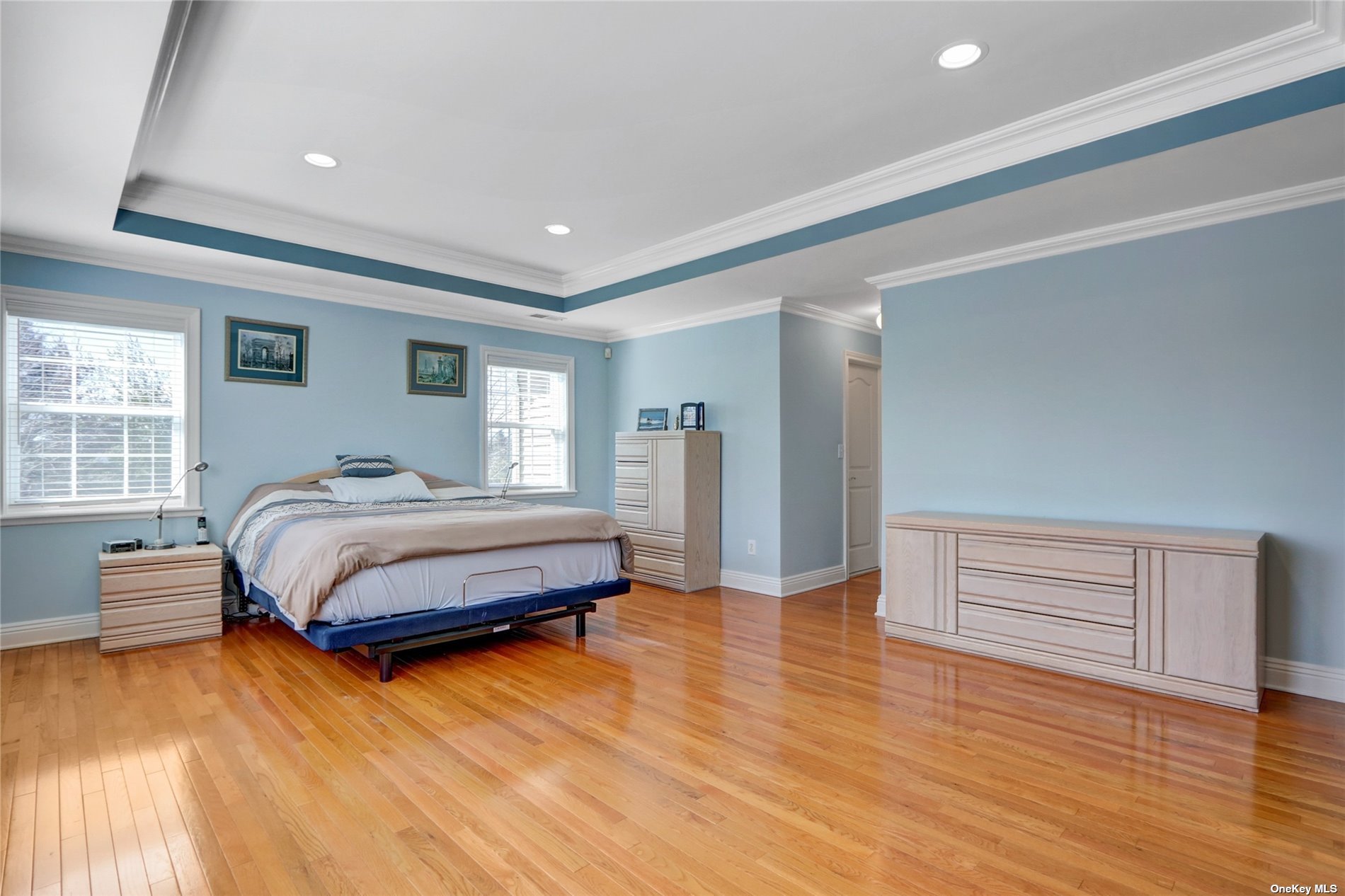 ;
;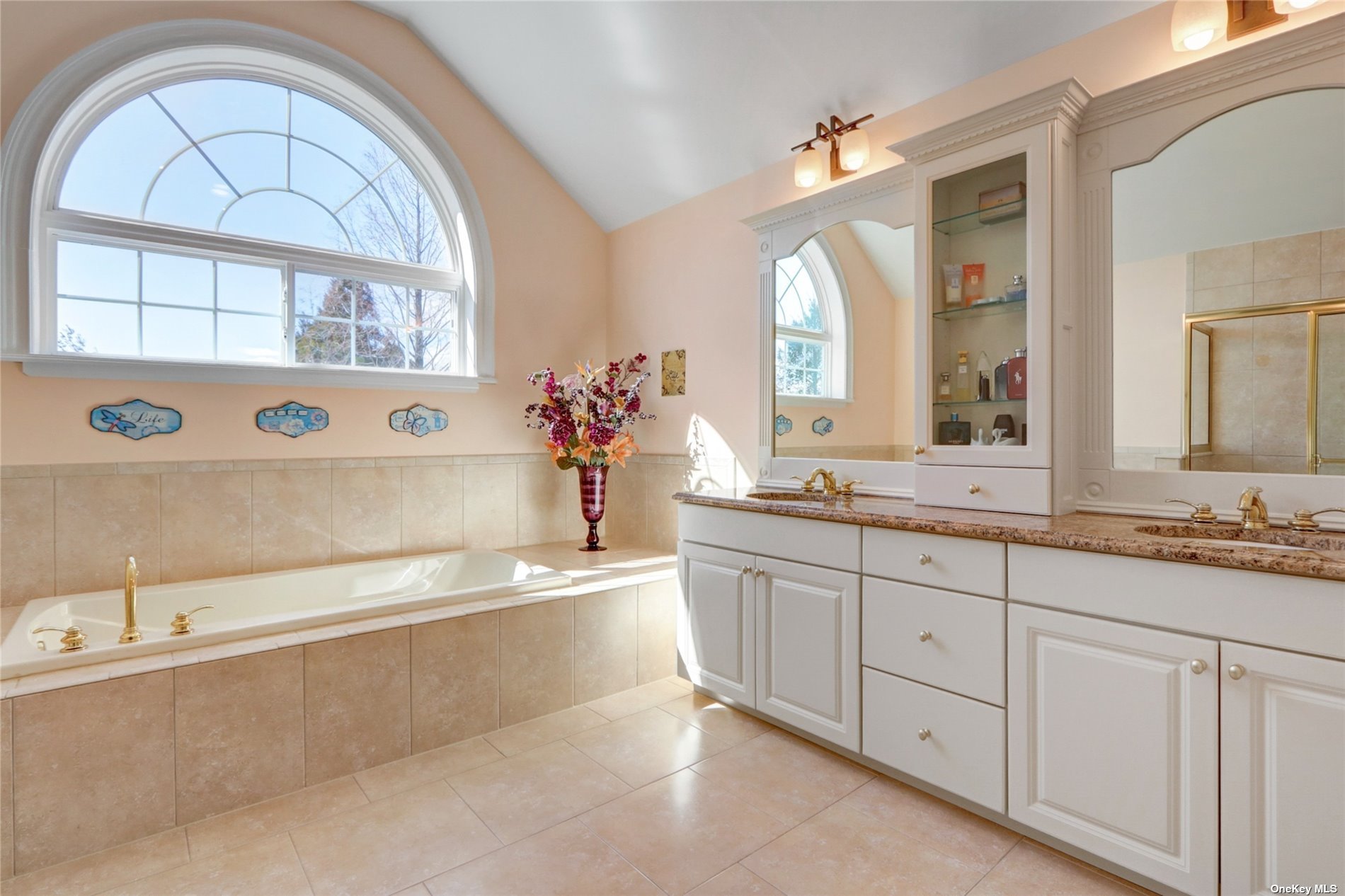 ;
;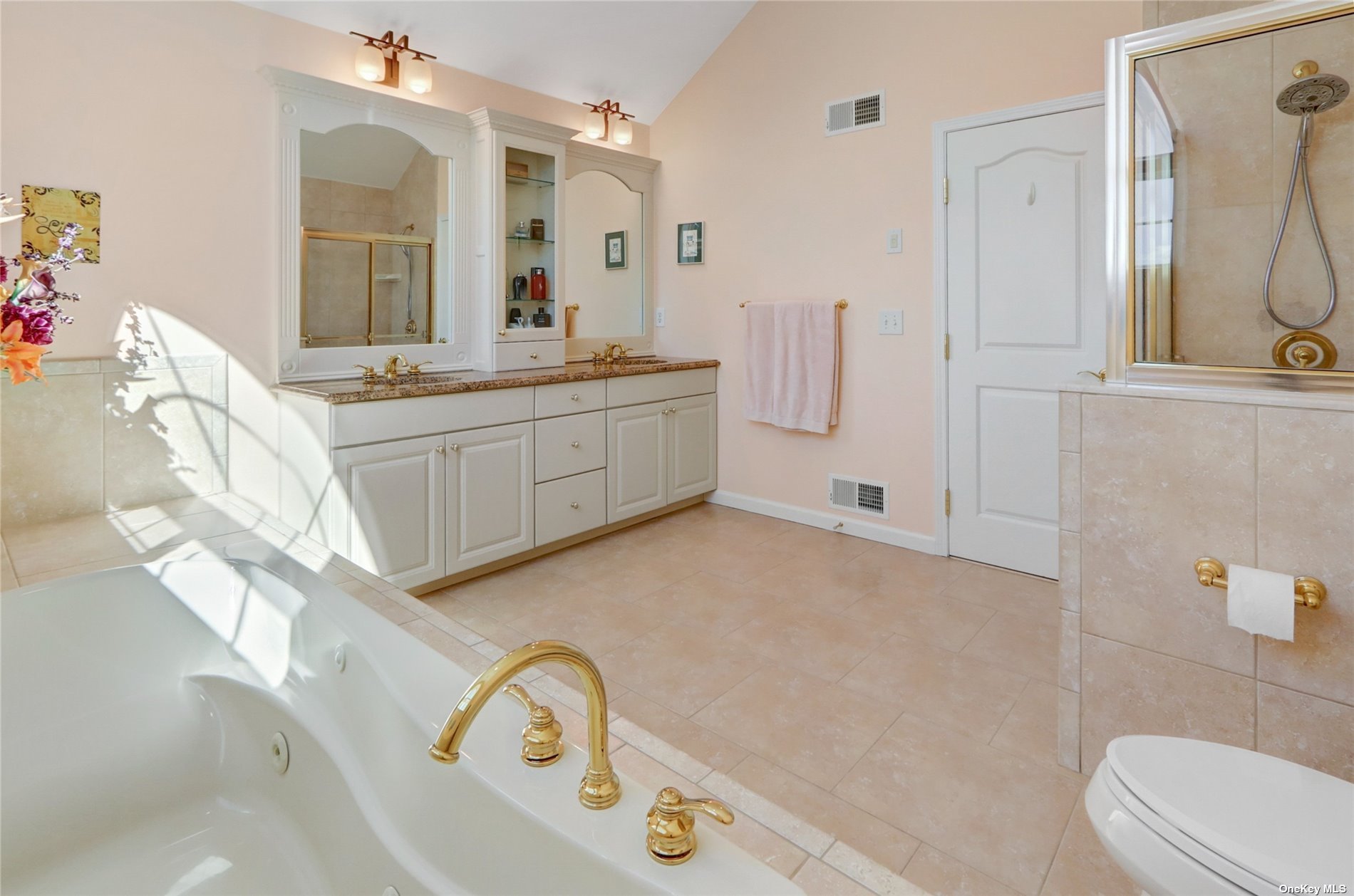 ;
;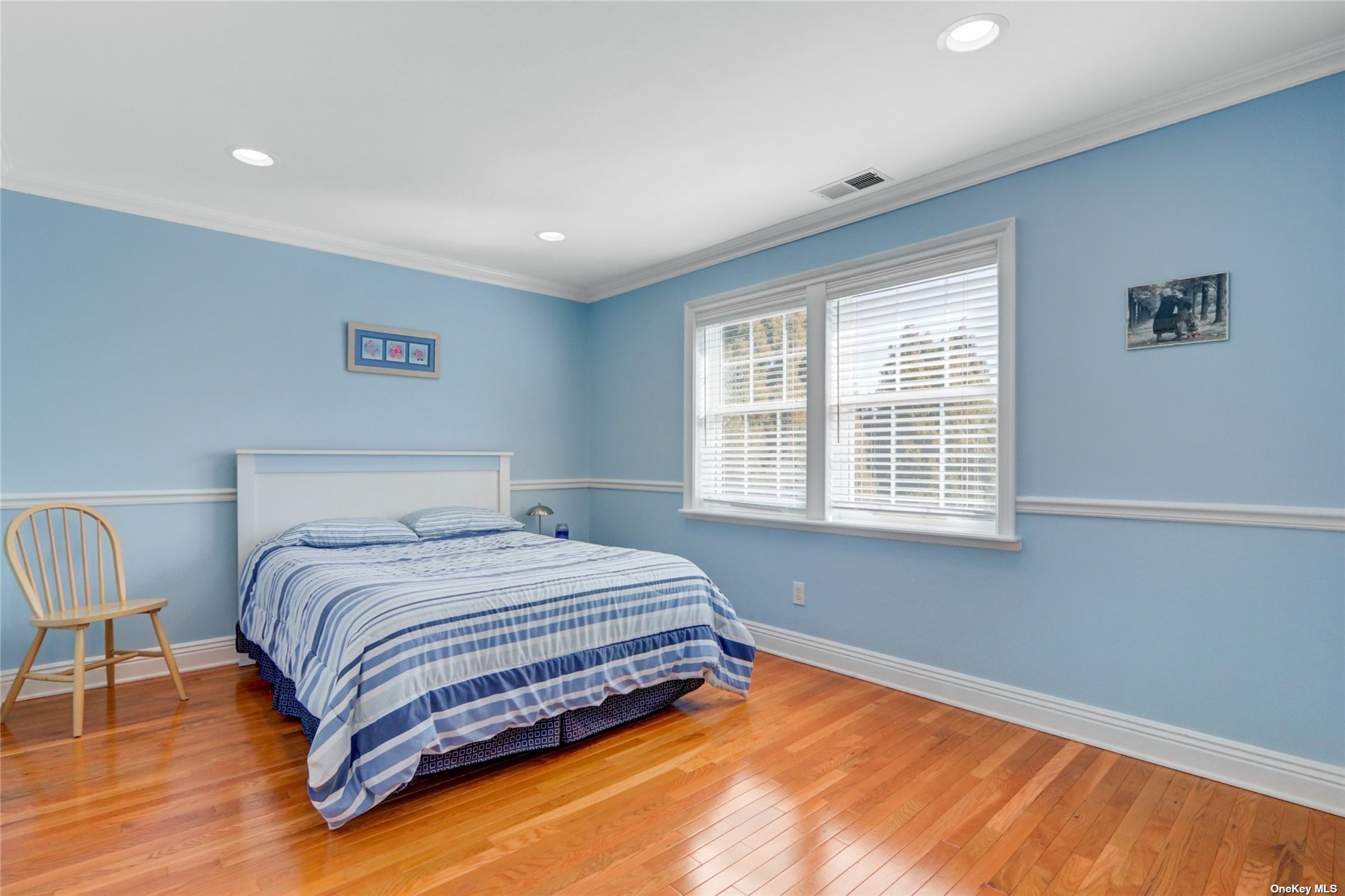 ;
;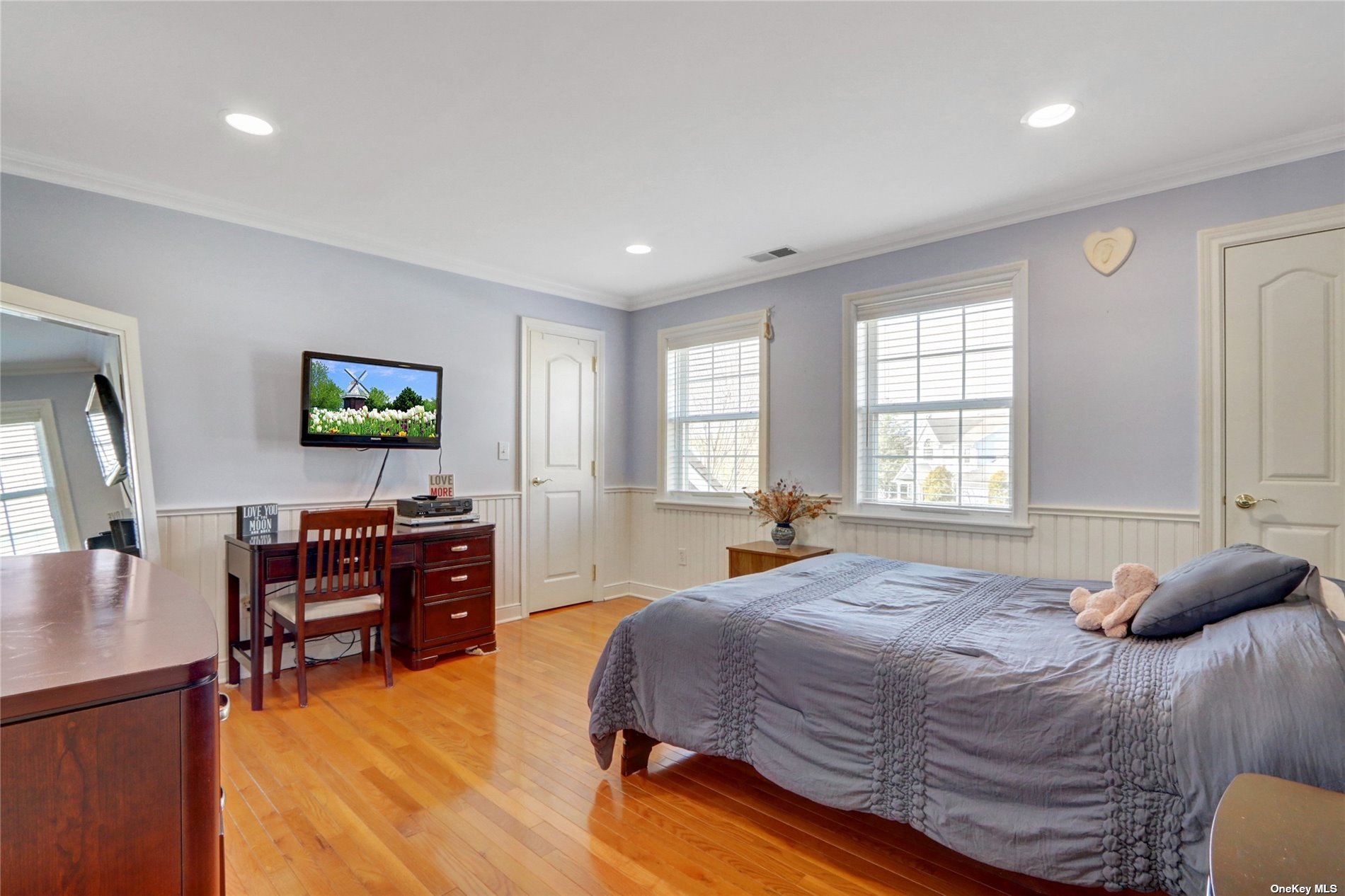 ;
;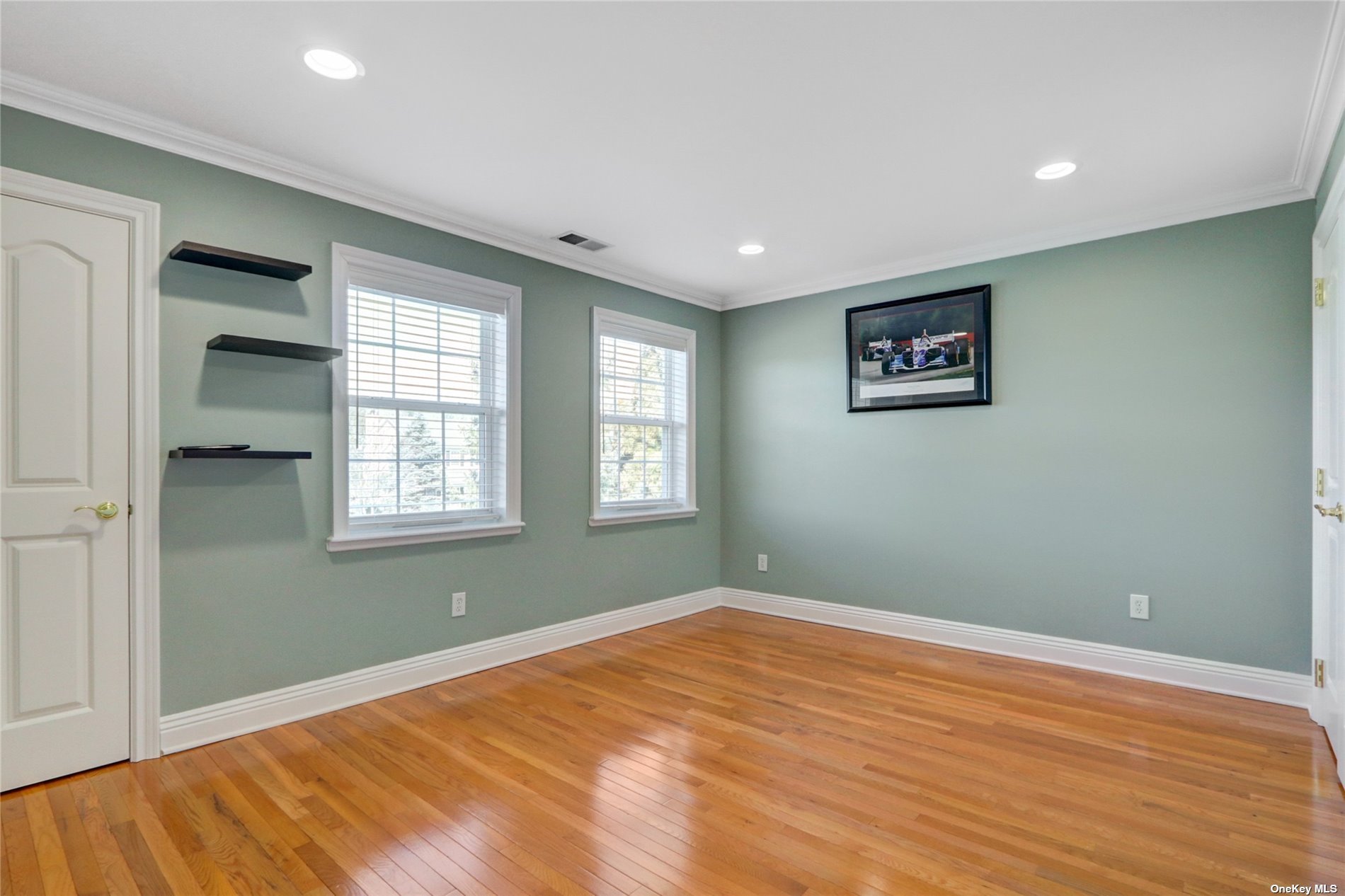 ;
;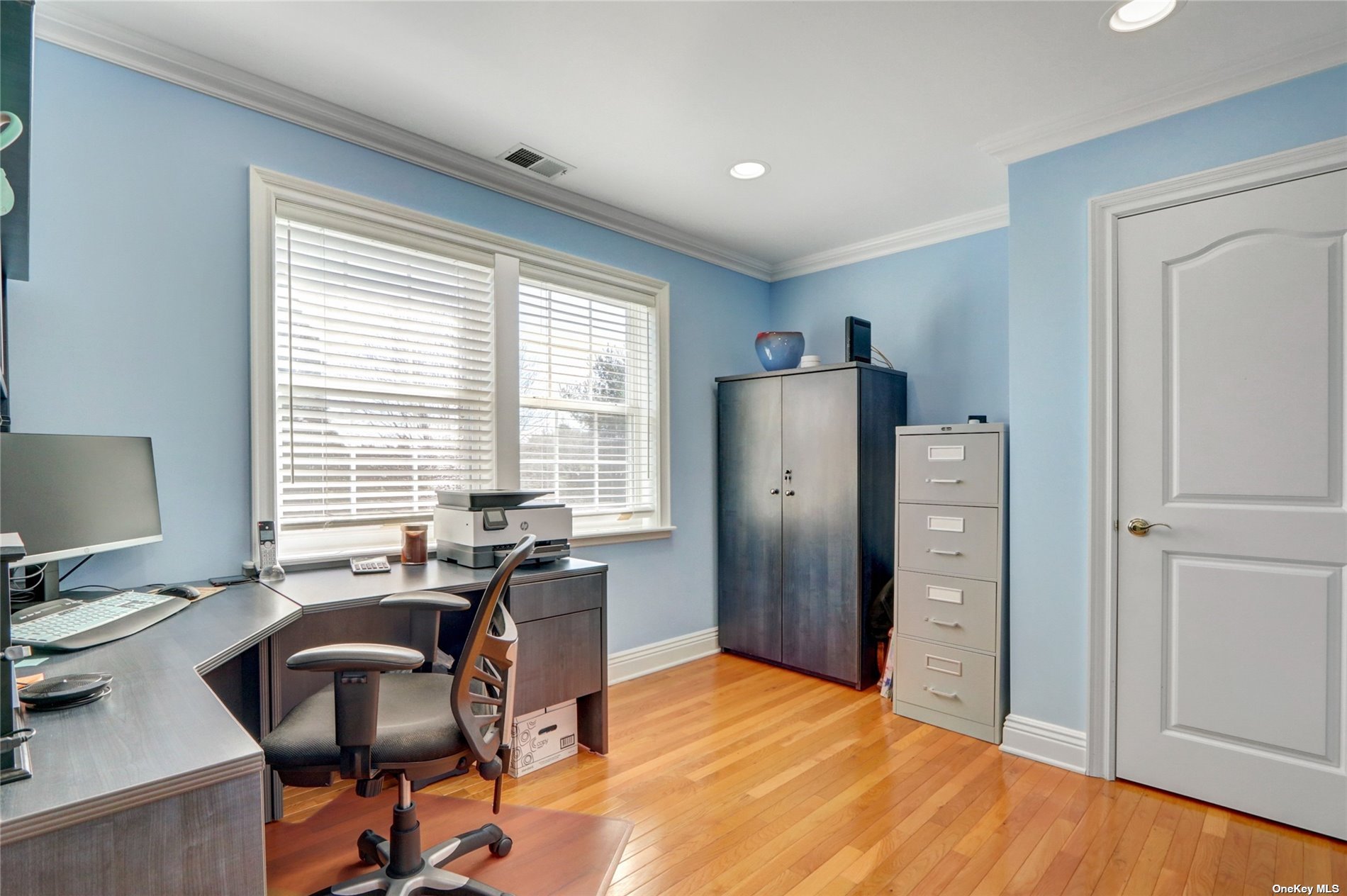 ;
;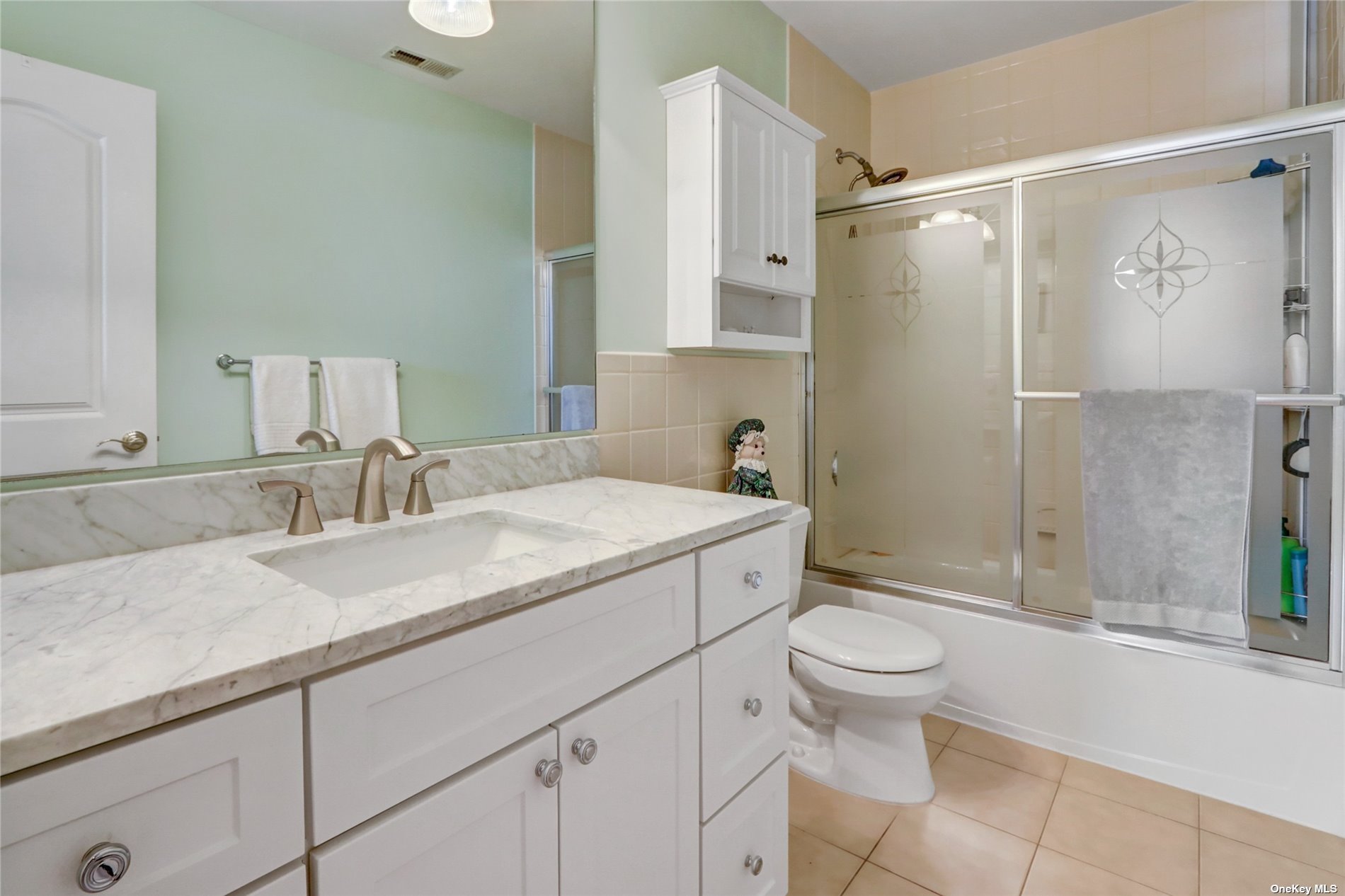 ;
;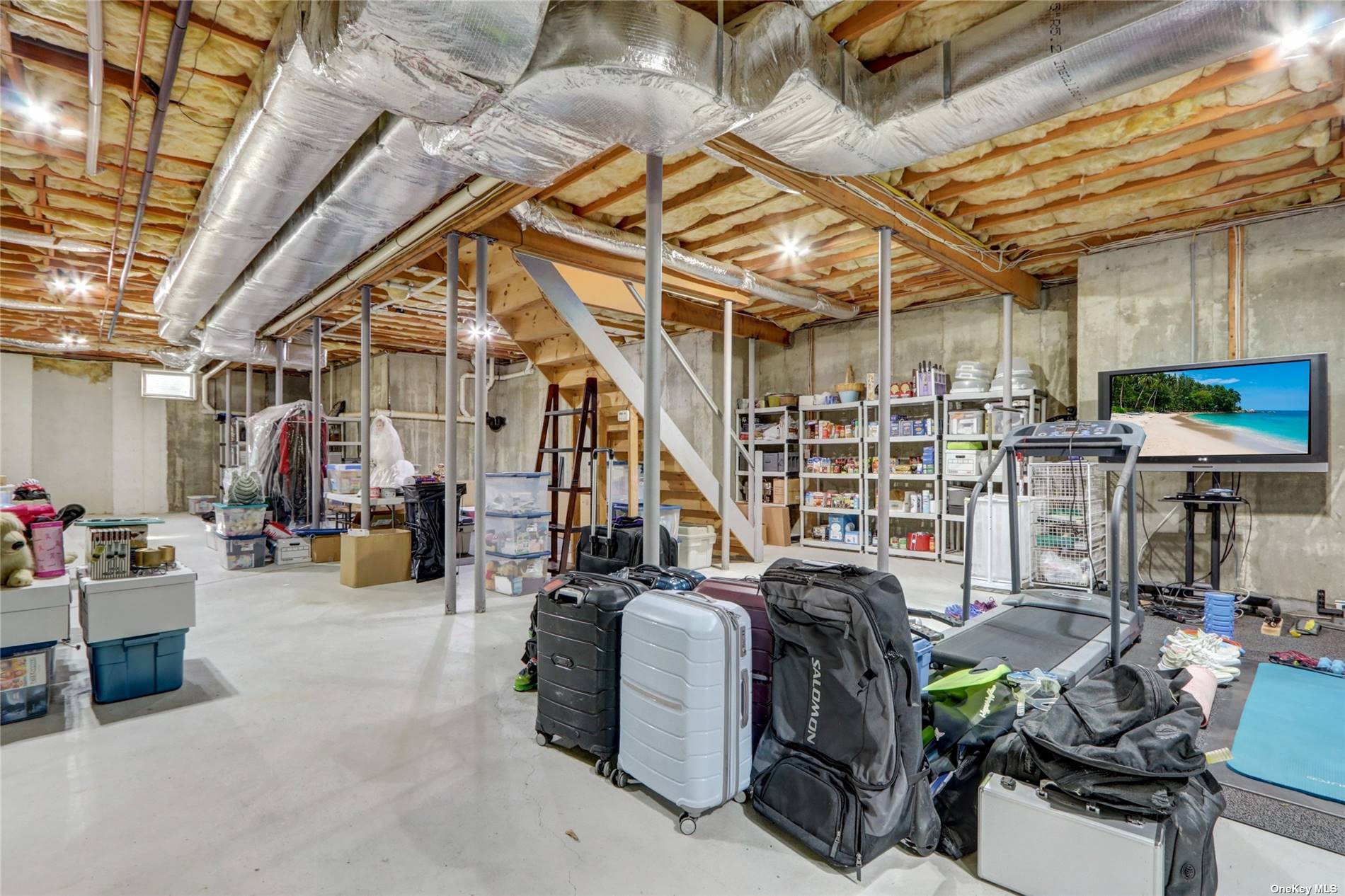 ;
;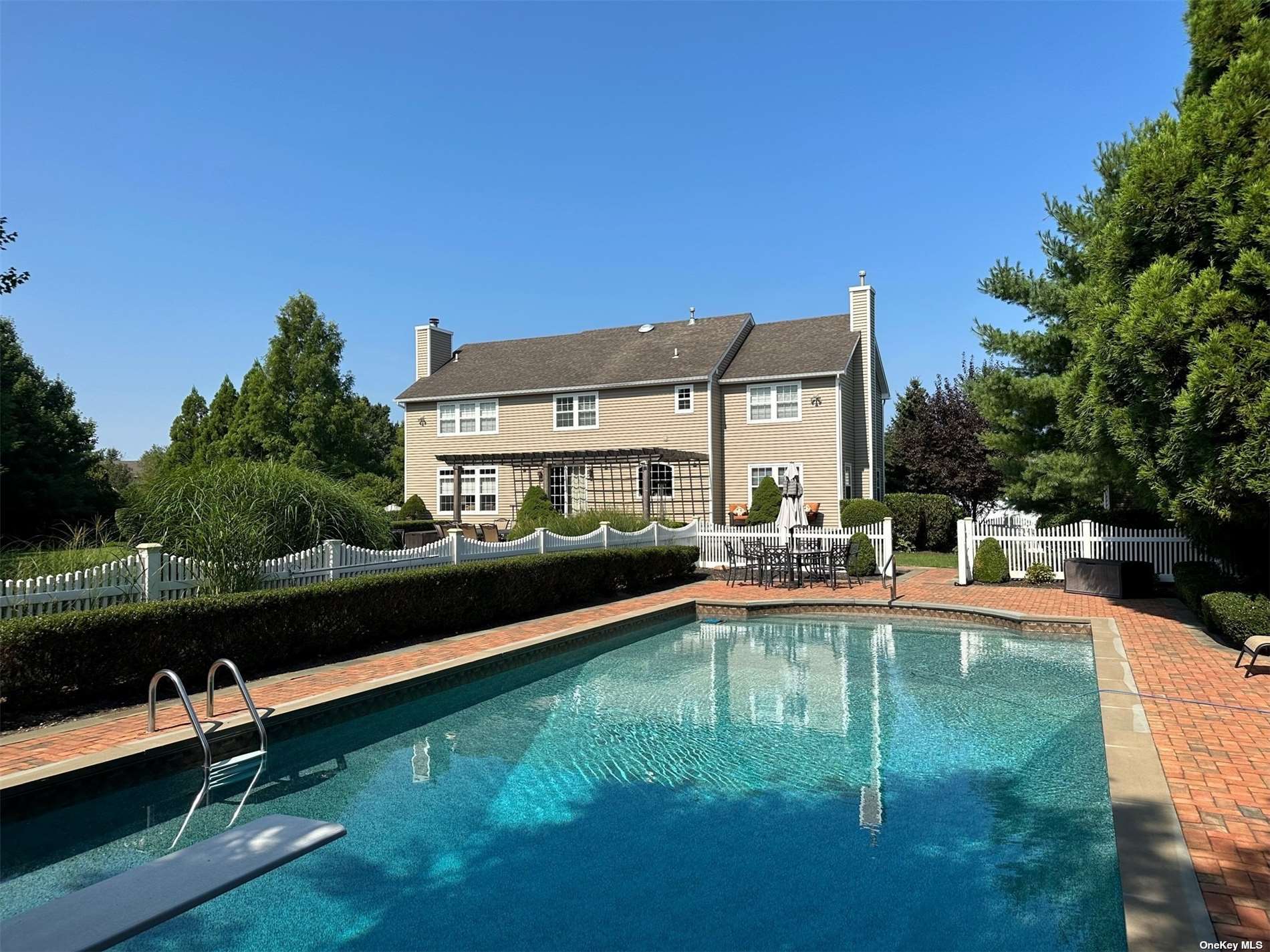 ;
;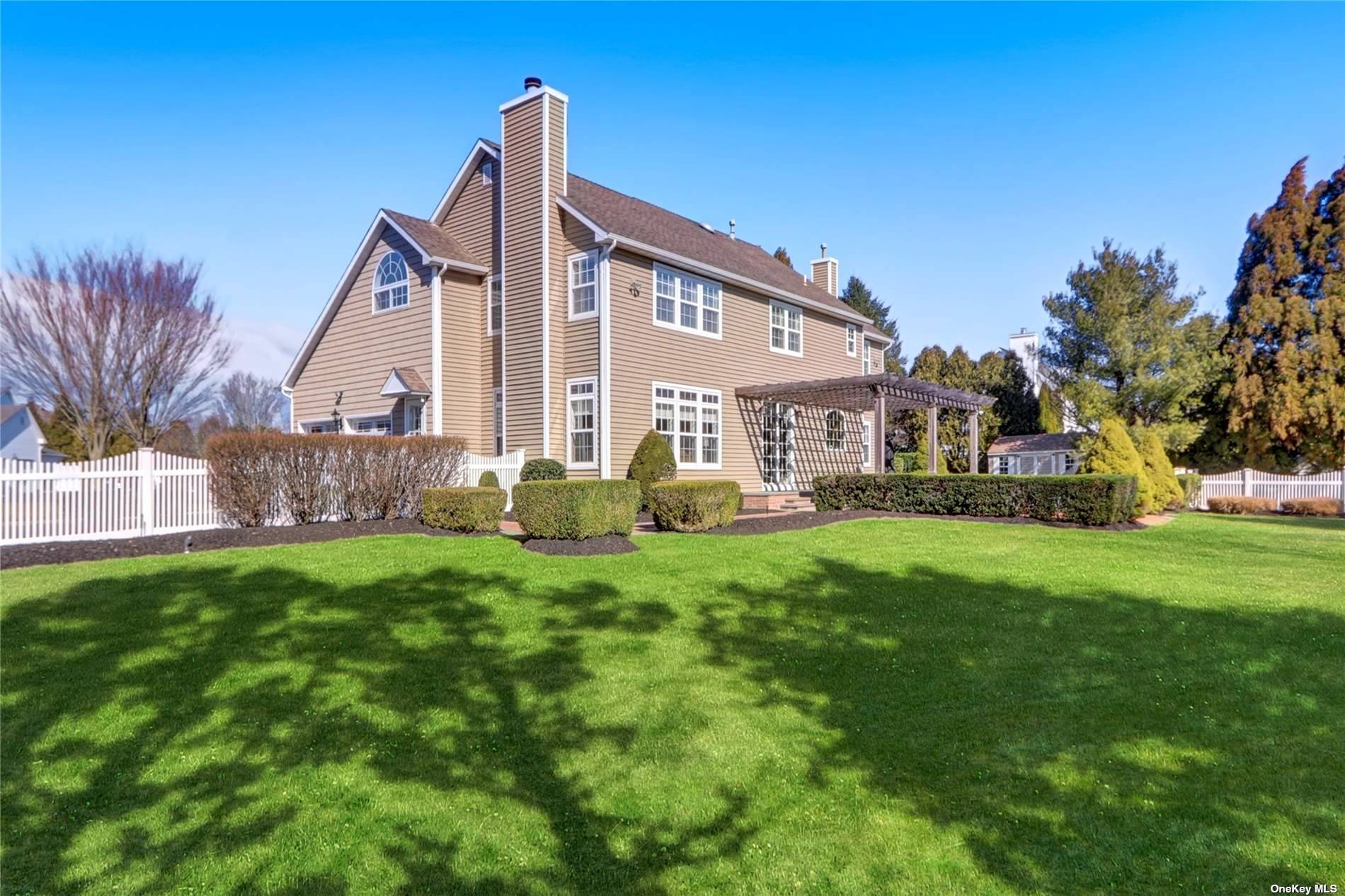 ;
;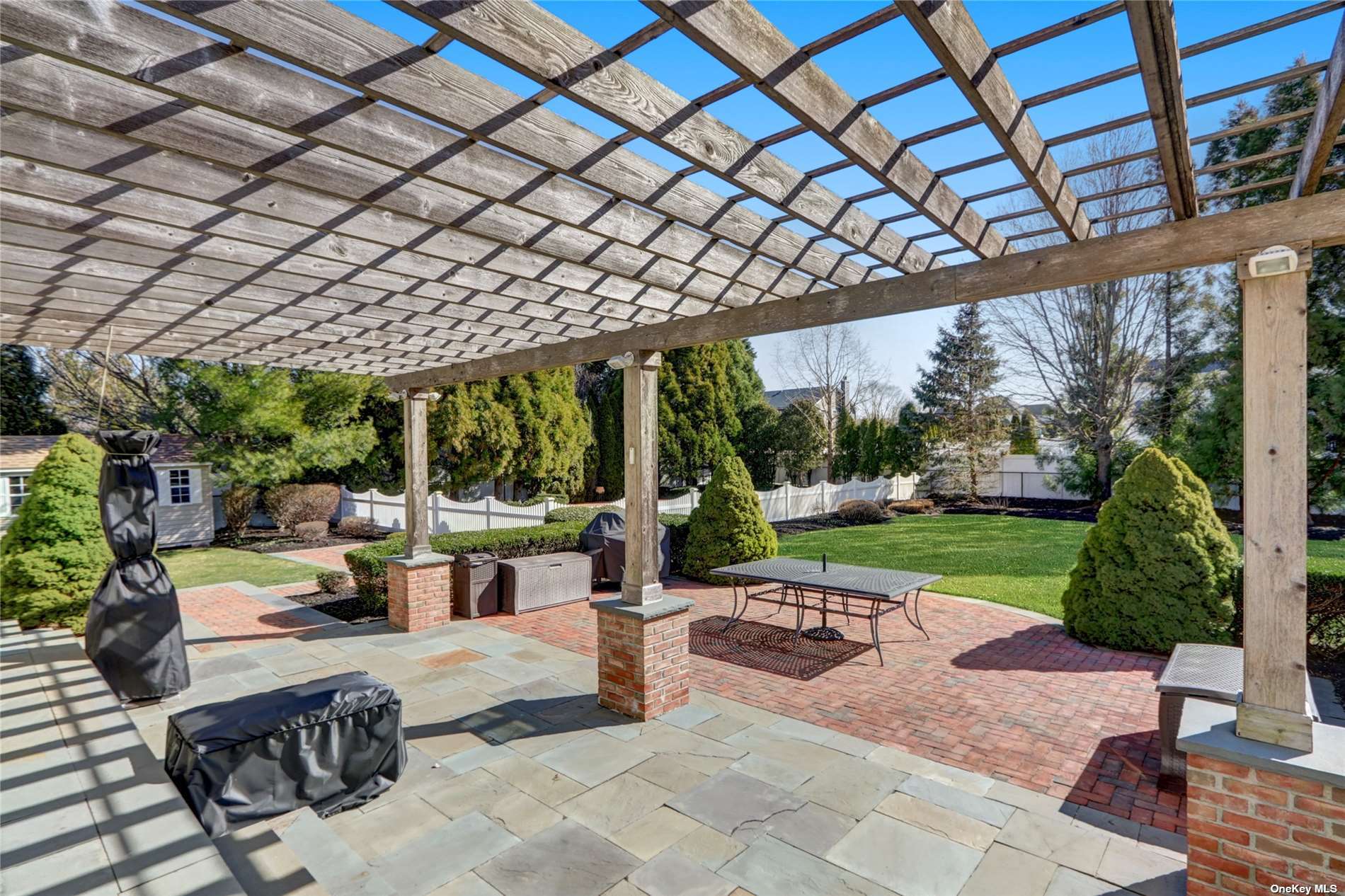 ;
;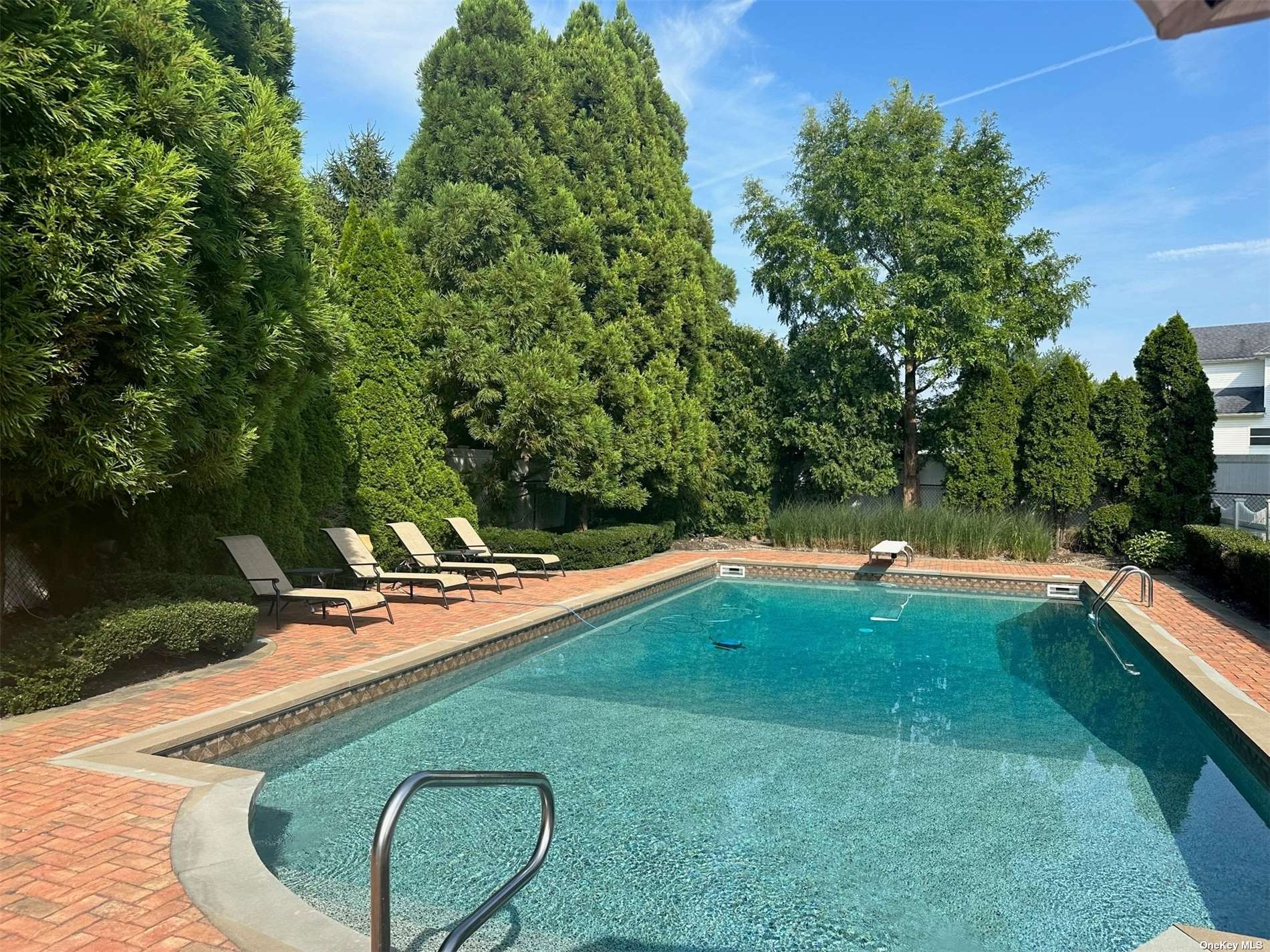 ;
;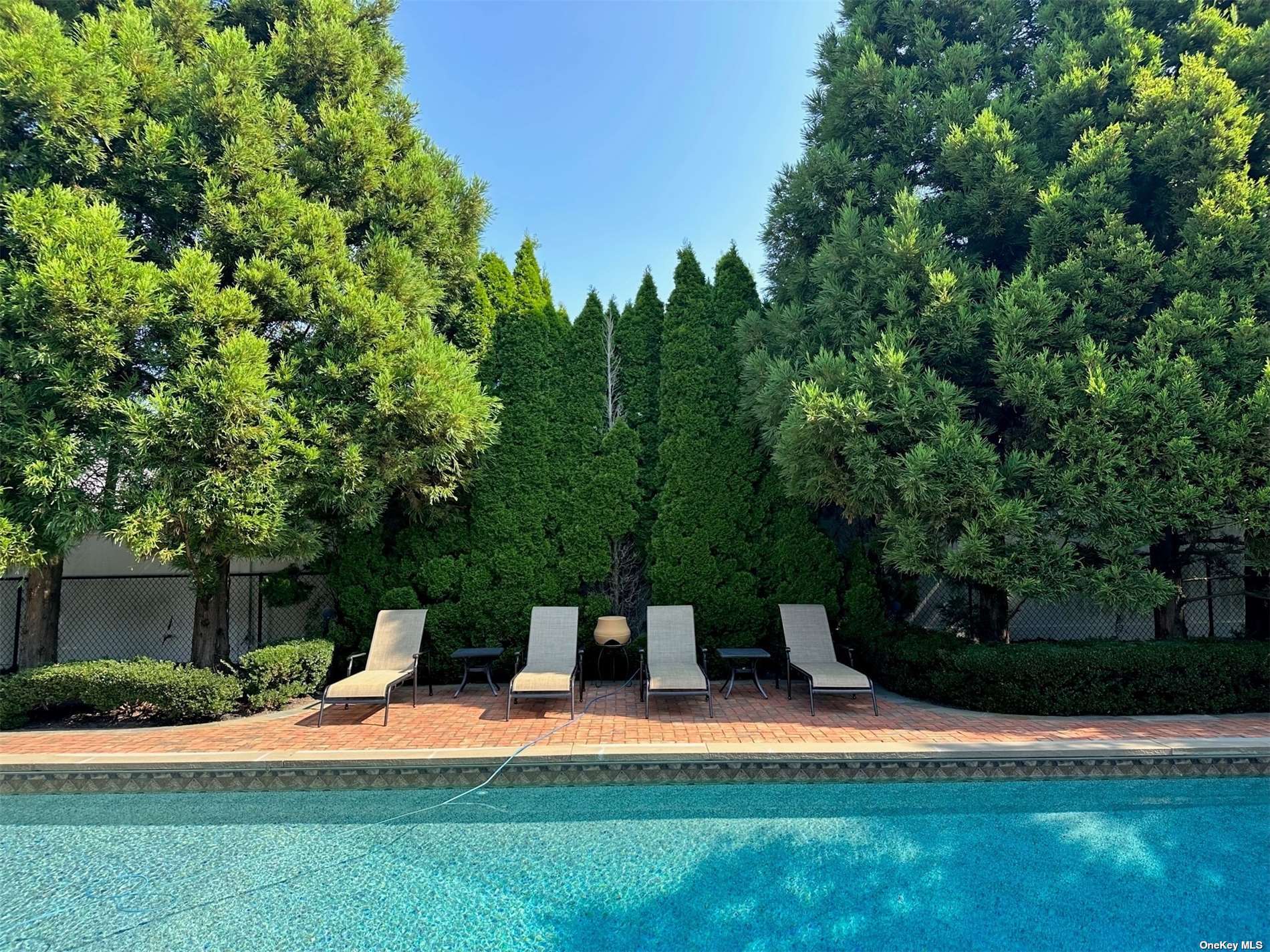 ;
;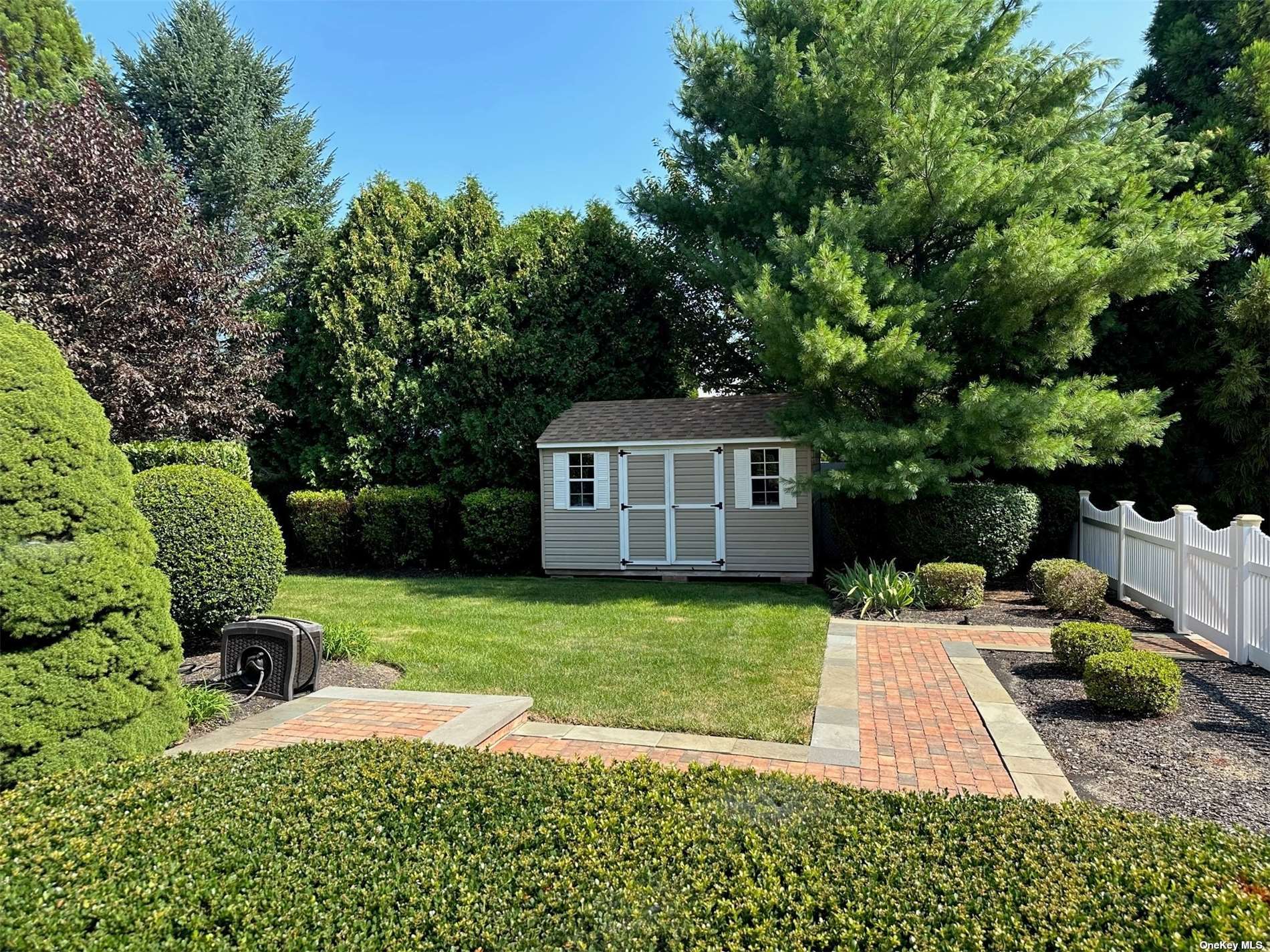 ;
;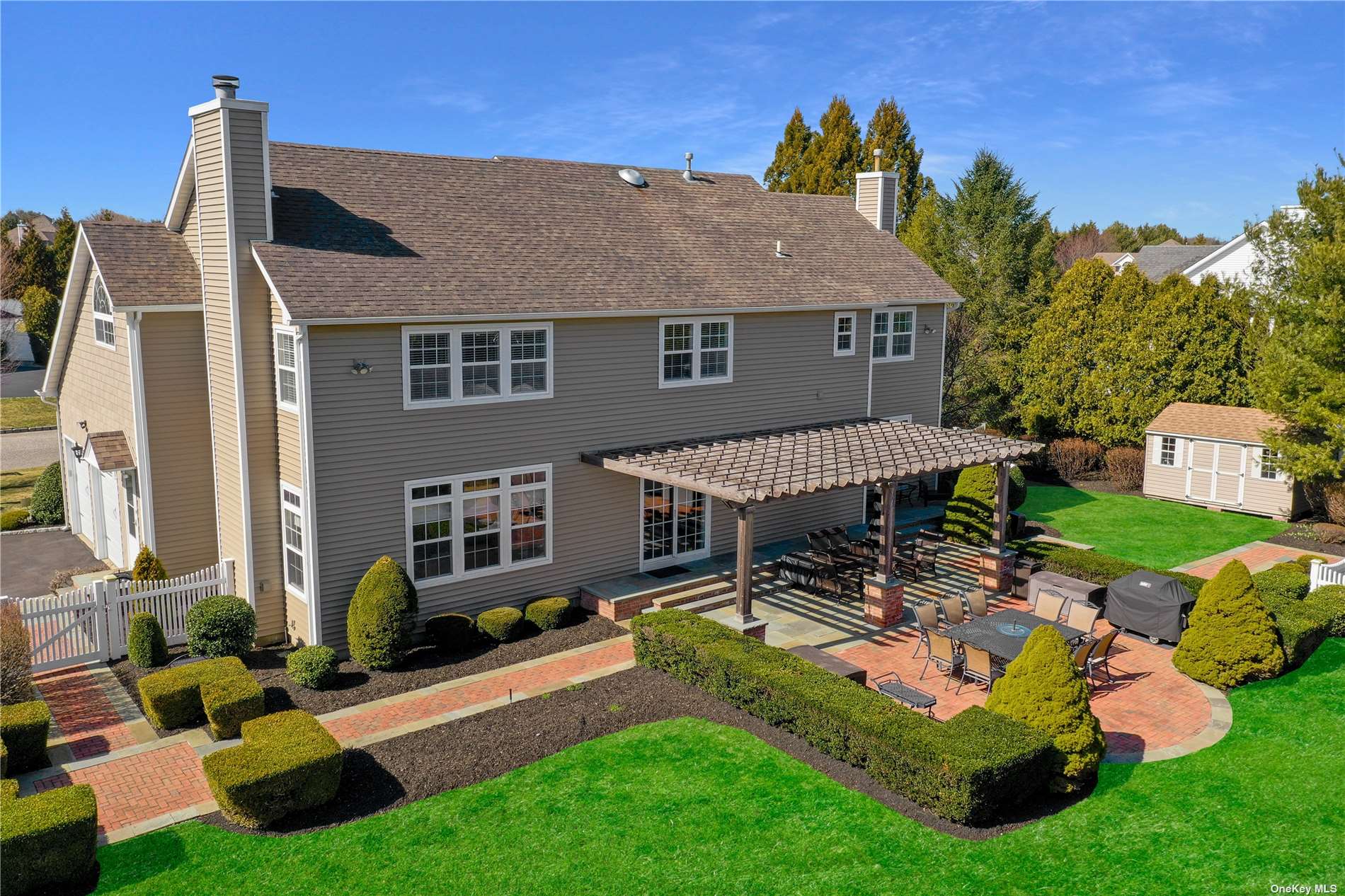 ;
;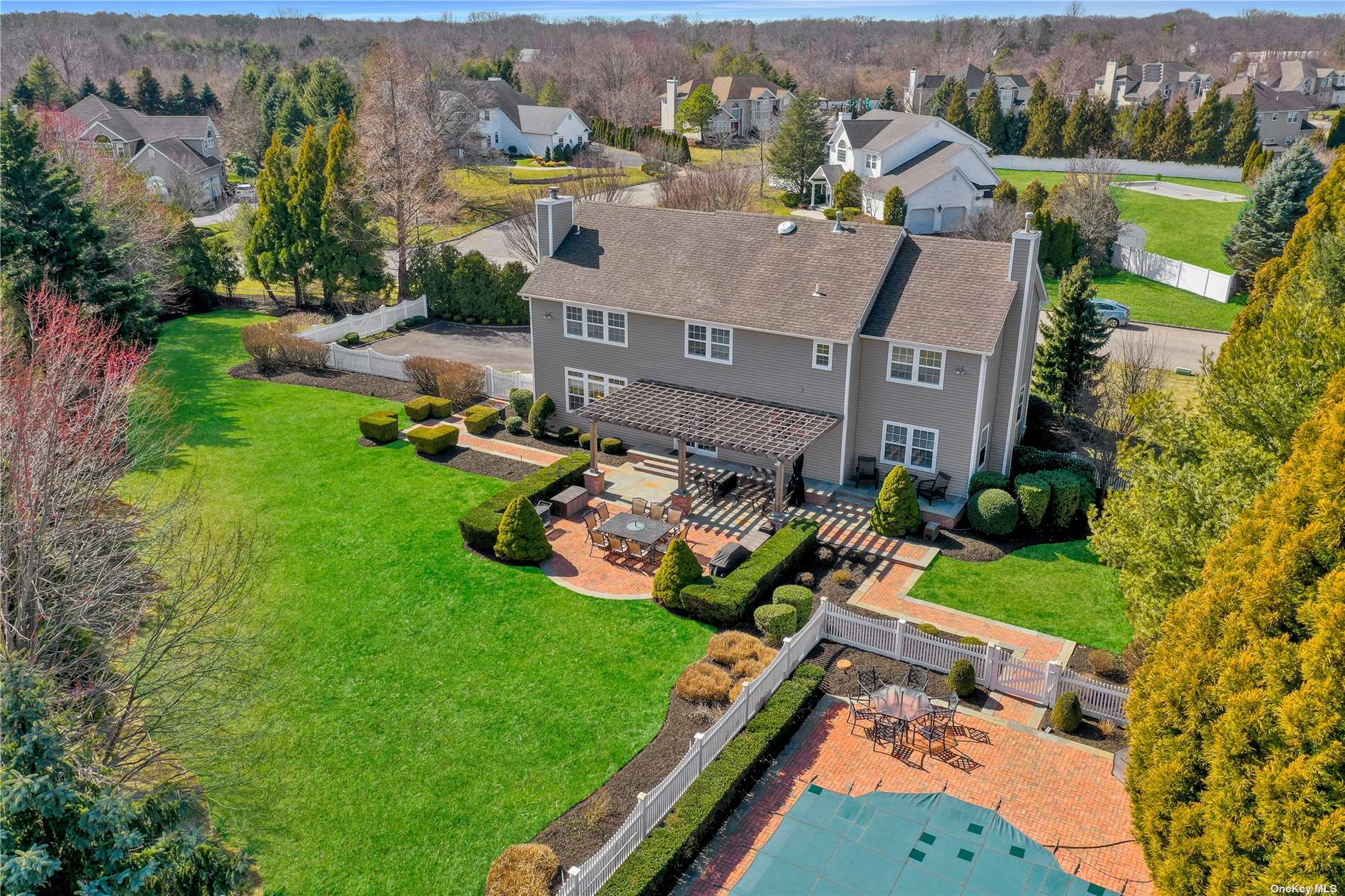 ;
;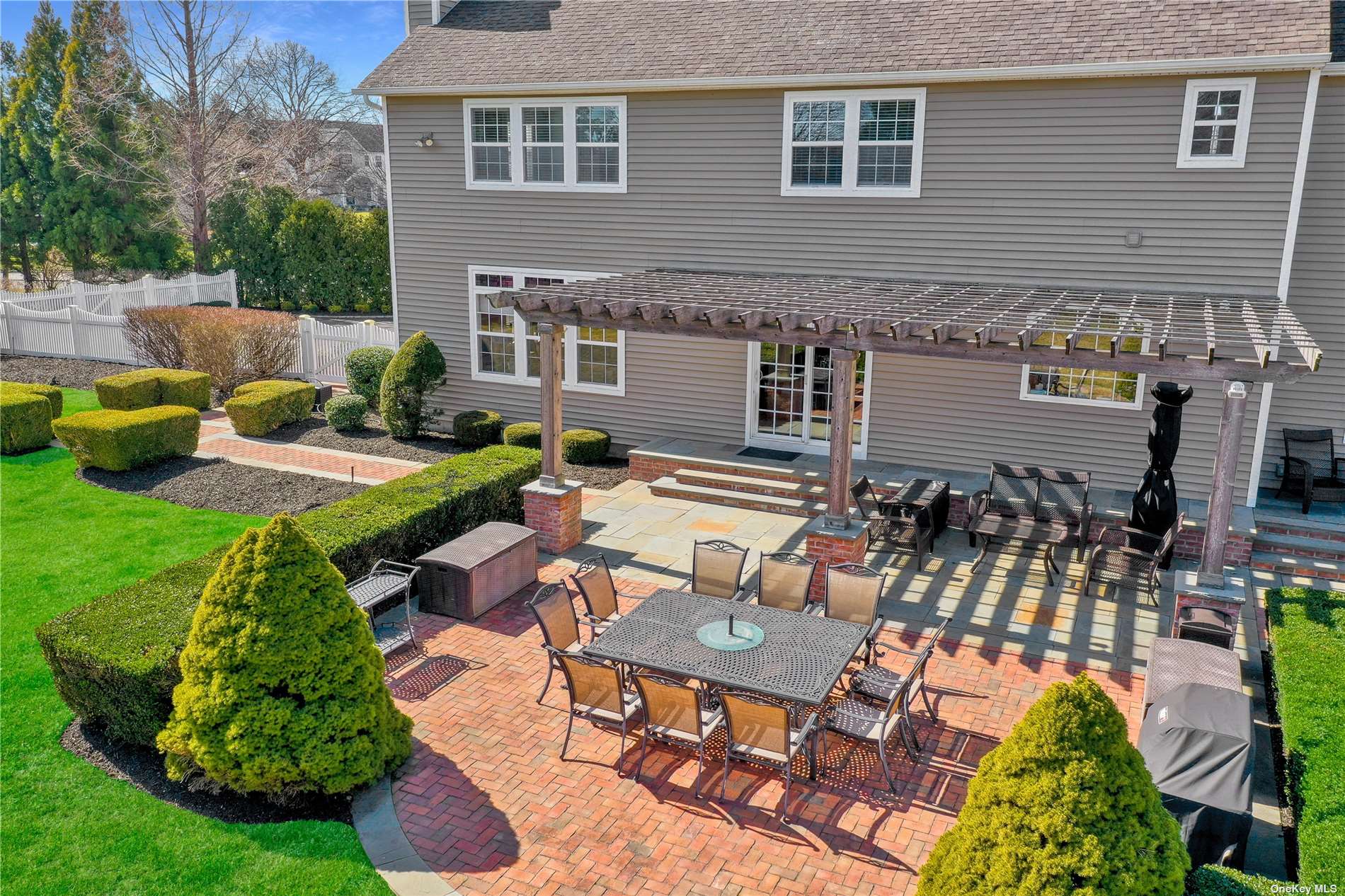 ;
;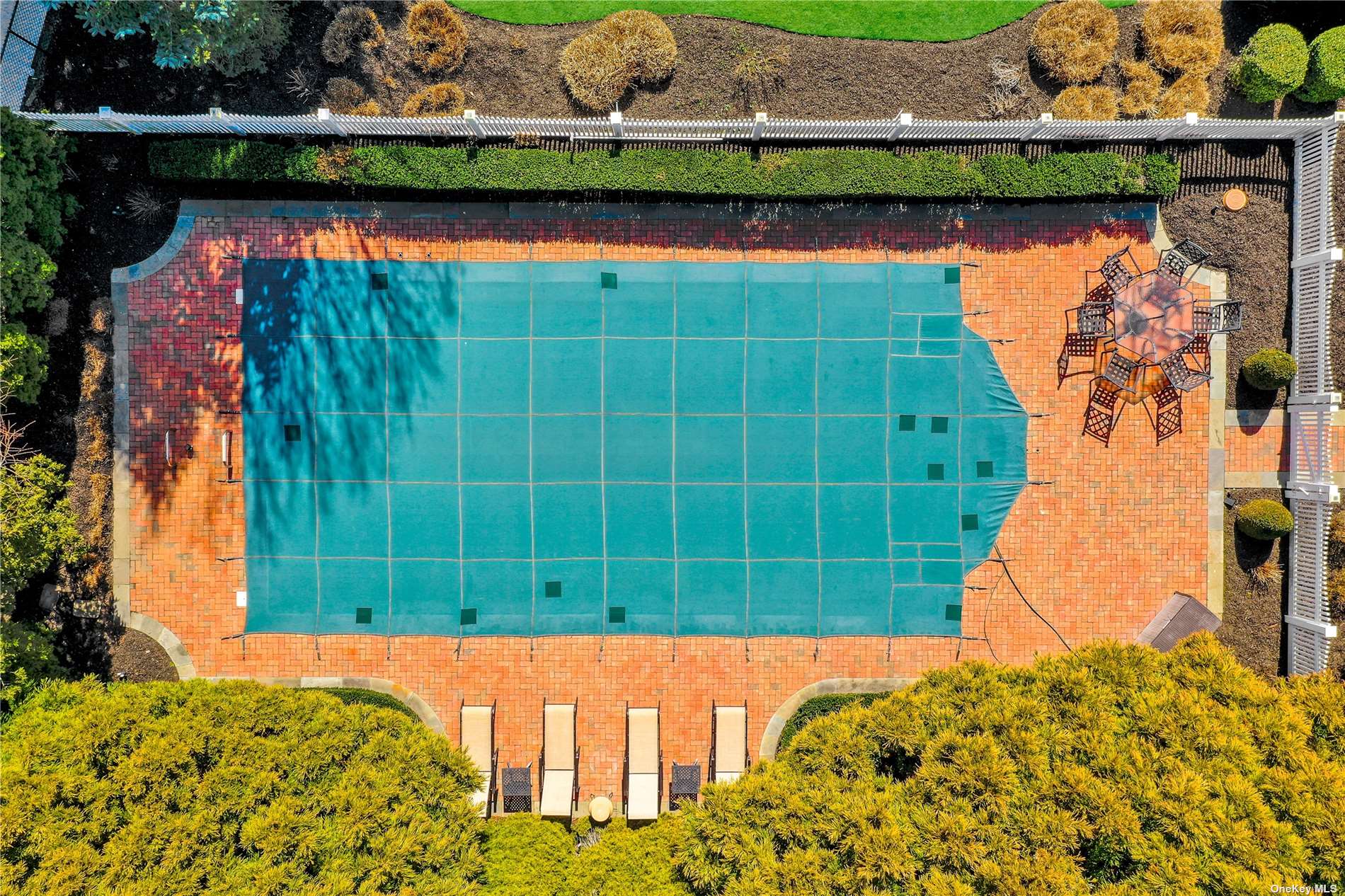 ;
;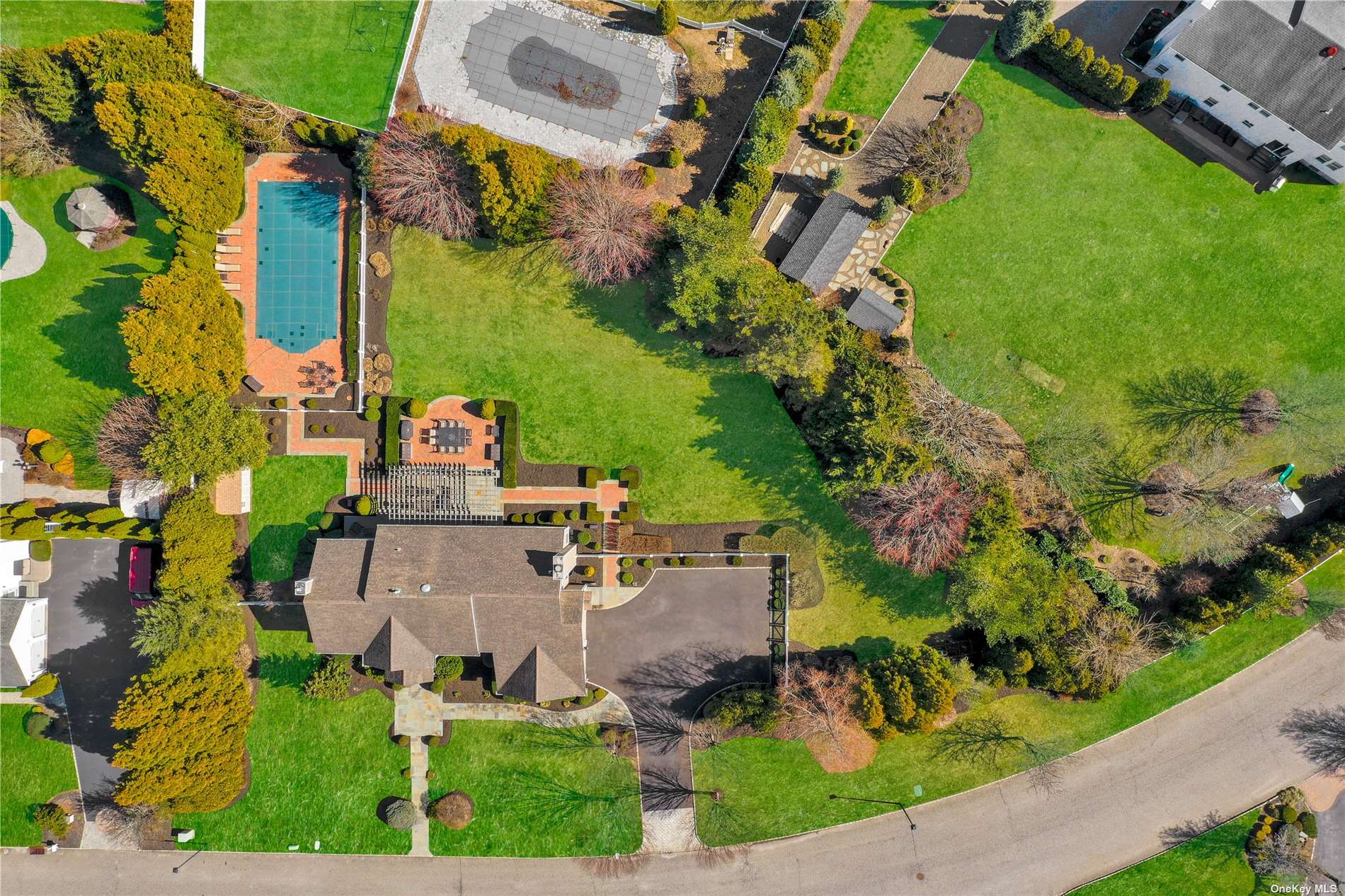 ;
;